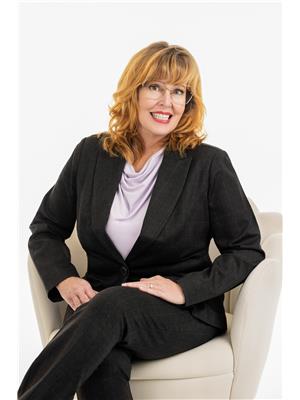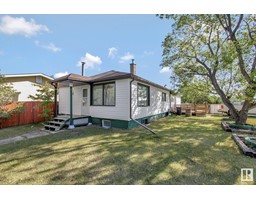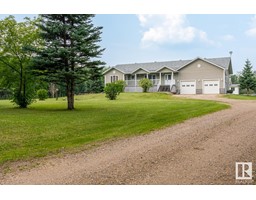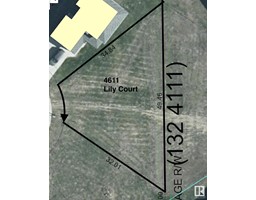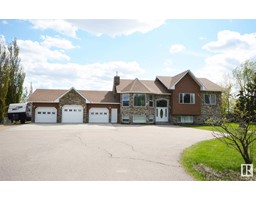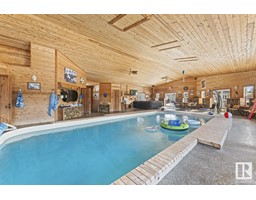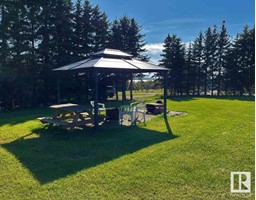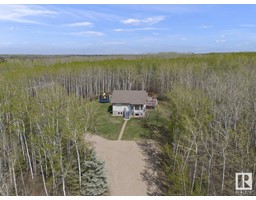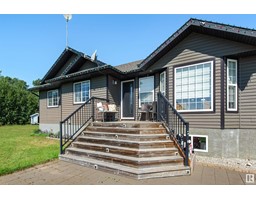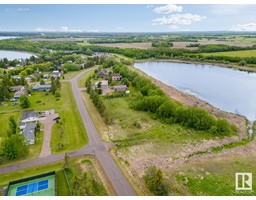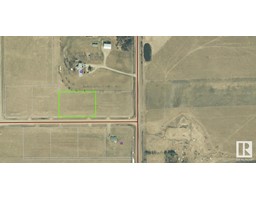41501 55 HI None, Rural Bonnyville M.D., Alberta, CA
Address: 41501 55 HI, Rural Bonnyville M.D., Alberta
Summary Report Property
- MKT IDE4374184
- Building TypeHouse
- Property TypeSingle Family
- StatusBuy
- Added18 weeks ago
- Bedrooms4
- Bathrooms4
- Area3190 sq. ft.
- DirectionNo Data
- Added On17 Jul 2024
Property Overview
Escape to rustic luxury just 5.63 miles from Cold Lake City on 134 sprawling acres. The custom-built main house welcomes you with a grand foyer of polished granite floors. Inside, a living room adorned with 25-ft vaulted ceilings, majestic log beams, and a crackling wood-burning fireplace beckons. The kitchen boasts exquisite granite counters, while garden doors from the dining room open onto a spacious deck. Two generous bedrooms and a luxurious 5-piece bath grace the main level, accessible via handcrafted spiral staircases leading to upper levels.Upstairs, two private master bedrooms, each with its own 3-piece ensuite, one is complemented by a princess deck overlooking the tranquil backyard. Additionally, a charming chalet-style log cabin, complete with 3 bedrooms and a wrap-around deck. Triple attached garage, a well-equipped shop, and 116 acres of bush pasture along with 15 acres of woodland. This property seamlessly blends elegance with the allure of natural beauty. Ideal for a bed and breakfast. (id:51532)
Tags
| Property Summary |
|---|
| Building |
|---|
| Level | Rooms | Dimensions |
|---|---|---|
| Main level | Living room | Measurements not available |
| Dining room | Measurements not available | |
| Kitchen | Measurements not available | |
| Bedroom 2 | Measurements not available | |
| Bedroom 3 | Measurements not available | |
| Upper Level | Primary Bedroom | Measurements not available |
| Bedroom 4 | Measurements not available |
| Features | |||||
|---|---|---|---|---|---|
| Private setting | Level | Heated Garage | |||
| Attached Garage | Dishwasher | Fan | |||
| Freezer | Garage door opener remote(s) | Hood Fan | |||
| Storage Shed | Central Vacuum | Window Coverings | |||
| Refrigerator | |||||
















































