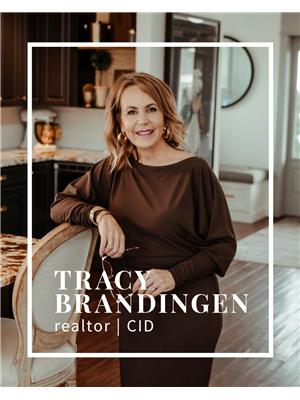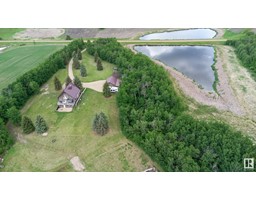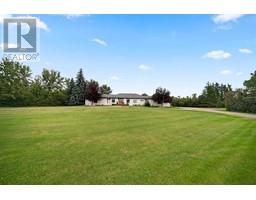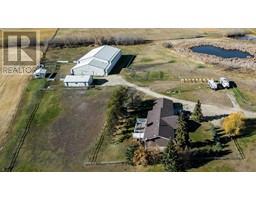47440 Highway 854 Highway, Rural Camrose County, Alberta, CA
Address: 47440 Highway 854 Highway, Rural Camrose County, Alberta
Summary Report Property
- MKT IDA2177845
- Building TypeHouse
- Property TypeSingle Family
- StatusBuy
- Added2 weeks ago
- Bedrooms3
- Bathrooms2
- Area1870 sq. ft.
- DirectionNo Data
- Added On04 Dec 2024
Property Overview
Looking for the perfect family retreat just outside of town? This stunning 8.5-acre property offers all the space and privacy you've been dreaming of, with the added convenience of being only 20 minutes from Camrose and just off the pavement.The 1,870 sq ft home boasts a spacious, functional layout featuring 2 bedrooms (with an office that could easily be converted into a third bedroom) and 2 well-appointed bathrooms. Enjoy the warmth and charm of hardwood floors throughout the entire main level. The newly updated kitchen is a chef's dream, and the bathrooms have all been beautifully renovated, including a luxurious walk-in shower in the ensuite.The basement is unfinished basement allows you to create your own ideal floorplan. Outside, you'll appreciate the brand new 20' x 30' pressure-treated deck—ideal for enjoying those quiet country evenings.For the hobbyist or business owner, the property includes a massive 50' x 96' shop with 14' overhead doors at each end, along with additional outbuildings for all your storage and project needs.This property is move-in ready with updates throughout, including a 2-year-old furnace, 3-year-old hot water tank, and brand new eaves, soffits, facia, and downspouts. The attached, heated 2-car garage adds even more convenience to this fantastic offering. (id:51532)
Tags
| Property Summary |
|---|
| Building |
|---|
| Land |
|---|
| Level | Rooms | Dimensions |
|---|---|---|
| Main level | Other | 11.42 Ft x 10.25 Ft |
| Dining room | 12.50 Ft x 10.33 Ft | |
| Family room | 17.00 Ft x 16.33 Ft | |
| Living room | 11.75 Ft x 20.58 Ft | |
| Primary Bedroom | 10.50 Ft x 10.25 Ft | |
| 3pc Bathroom | Measurements not available | |
| Bedroom | 7.33 Ft x 11.17 Ft | |
| Bedroom | 13.08 Ft x 10.25 Ft | |
| 4pc Bathroom | Measurements not available | |
| Kitchen | 12.50 Ft x 16.17 Ft |
| Features | |||||
|---|---|---|---|---|---|
| PVC window | Closet Organizers | No Smoking Home | |||
| Attached Garage(2) | Garage | Heated Garage | |||
| Refrigerator | Dishwasher | Stove | |||
| Hood Fan | Garage door opener | Washer & Dryer | |||
| Central air conditioning | |||||






























































