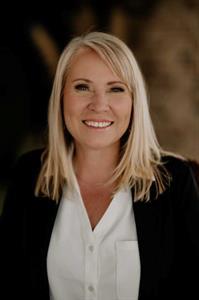70028 Hwy 591, Rural Clearwater County, Alberta, CA
Address: 70028 Hwy 591, Rural Clearwater County, Alberta
Summary Report Property
- MKT IDA2161085
- Building TypeHouse
- Property TypeSingle Family
- StatusBuy
- Added4 weeks ago
- Bedrooms2
- Bathrooms1
- Area1082 sq. ft.
- DirectionNo Data
- Added On19 Dec 2024
Property Overview
Are you seeking your DREAM property? Envision you and your family spending hours playing on this beautiful rural acreage... paddle boarding, canoeing, swimming, hiking trails, picnics, snowshoeing... endless enjoyment! You will love this stunning log home, featuring a large, open plan concept with high ceilings, eat in kitchen, and living room sporting wood burning wood stove, 2 oversized bedrooms, 4 pc bath with laundry, all crowned by a magnificent loft that leads out to oversized balconies on either side. The impressive loft is perfect for an additional bedroom, or pool table as well as sitting area or library... numerous possibilities. Balcony views will allow you to see the Foothills to the west, or overlook your private spring fed lake, relax and take in nature at its finest. This property is also perfect to host the annual family gathering with plenty of room for all to bring their campers and enjoy each other. Or perhaps you are thinking a private retreat for your yoga and wellness retreats? This is a must see property that will not last. Schedule your viewing appointment today. (id:51532)
Tags
| Property Summary |
|---|
| Building |
|---|
| Land |
|---|
| Level | Rooms | Dimensions |
|---|---|---|
| Second level | Loft | 30.67 Ft x 33.08 Ft |
| Main level | Other | 12.50 Ft x 15.25 Ft |
| Living room | 18.00 Ft x 15.33 Ft | |
| Primary Bedroom | 13.08 Ft x 14.50 Ft | |
| Bedroom | 12.33 Ft x 13.42 Ft | |
| 4pc Bathroom | Measurements not available |
| Features | |||||
|---|---|---|---|---|---|
| Treed | See remarks | PVC window | |||
| Gravel | Other | Parking Pad | |||
| RV | Washer | Refrigerator | |||
| Stove | Dryer | None | |||




































































