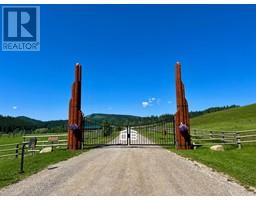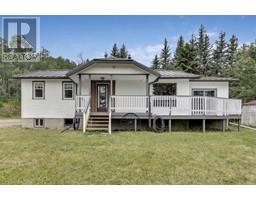101 Centre Street, Rural Foothills County, Alberta, CA
Address: 101 Centre Street, Rural Foothills County, Alberta
Summary Report Property
- MKT IDA2093364
- Building TypeHouse
- Property TypeSingle Family
- StatusBuy
- Added18 weeks ago
- Bedrooms1
- Bathrooms2
- Area4500 sq. ft.
- DirectionNo Data
- Added On16 Jul 2024
Property Overview
Welcome to this one-of-a-kind custom-designed home located in the heart of De Winton. This extraordinary property boasts a truly open floor plan with impressive features that set it apart. The interior and exterior walls stand tall at 12 feet, crafted with Panabode log siding, while the vaulted ceiling is beautifully finished in tongue-and-groove pine.The kitchen, featuring a custom-built island and cupboards, also showcases Panabode log siding, creating a warm and inviting space. The attached 2,000 sq ft shop, with its 12-foot exterior walls and 2/12 pitch interior ceiling, is designed to capture abundant natural daylight through high-mounted south-facing windows.An additional 2,250 sq ft area has previously been used as a home-based business, offering immense potential due to the zoning and building design. The 5,000 sq ft concrete slab features in-floor heating, significantly reducing heating costs and eliminating the need for air conditioning during the hottest summer days. The resident side boasts coloured concrete flooring, and all interior and exterior doors are 36 inches wide, enhancing accessibility.Step outside to enjoy the full wrap-around deck that surrounds the entire building. The upper loft on the house side features an open concept with two bedrooms, providing ample space and flexibility.With so many features and possibilities, this unique property must be seen to be fully appreciated. Schedule your guided tour today to explore all that this incredible home has to offer. (id:51532)
Tags
| Property Summary |
|---|
| Building |
|---|
| Land |
|---|
| Level | Rooms | Dimensions |
|---|---|---|
| Main level | Living room | 4.70 M x 4.40 M |
| Other | 6.40 M x 7.50 M | |
| Dining room | 4.70 M x 3.10 M | |
| Primary Bedroom | 4.20 M x 4.20 M | |
| Office | 6.20 M x 6.00 M | |
| 4pc Bathroom | Measurements not available | |
| 3pc Bathroom | Measurements not available |
| Features | |||||
|---|---|---|---|---|---|
| Wood windows | No neighbours behind | French door | |||
| No Animal Home | No Smoking Home | Garage | |||
| Heated Garage | Other | Oversize | |||
| Parking Pad | Garage | Attached Garage | |||
| RV | Refrigerator | Gas stove(s) | |||
| Dishwasher | Microwave Range Hood Combo | Washer & Dryer | |||
| None | |||||






























