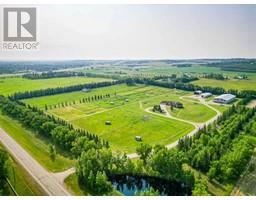19 Red Willow Crescent, Rural Foothills County, Alberta, CA
Address: 19 Red Willow Crescent, Rural Foothills County, Alberta
Summary Report Property
- MKT IDA2177001
- Building TypeHouse
- Property TypeSingle Family
- StatusBuy
- Added5 weeks ago
- Bedrooms7
- Bathrooms9
- Area5435 sq. ft.
- DirectionNo Data
- Added On03 Dec 2024
Property Overview
Luxurious Walkout Home in Dark Sky CountryDiscover unparalleled luxury in this stunning 8,259 sq. ft. total on 3 levels walkout residence, perfectly nestled on 3.97 acres just 10 minutes west of HWY 22X. This dramatic two-story home is designed for large families and entertainers alike, featuring 7 spacious bedrooms, each with ensuite baths and walk-in closets, plus 2 additional 2-piece baths—totaling 9 bathrooms for ultimate comfort and convenience.Elegant Living SpacesThe main floor master suite serves as a serene retreat, while a unique second-floor mother-in-law/nanny suite includes its own private balcony for relaxation. At the heart of the home is a sparkling kitchen equipped with top-of-the-line Miele appliances, two expansive islands, and a wrap-around pantry showcasing breathtaking views.Entertain with StyleThe grand great room boasts 22-foot ceilings, a stunning stone fireplace, and an abundance of triple-glazed windows, filling the space with natural light. Sleek glass railings, skylights, and custom cabinetry enhance the modern aesthetic throughout the home. Enjoy outdoor living with three balconies and a spacious walkout patio, perfect for entertaining or soaking in the tranquility of your surroundings.Versatile Walkout LevelThe fully finished walkout level is an entertainer’s dream, featuring 2 additional bedrooms, huge family room, bar, wine room, media room, exercise room, and den—ideal for family gatherings or hosting guests.Additional HighlightsTriple attached garage with in-floor heatingWorkshop for all your projectsHigh-efficiency in-floor heating and fan coil cooling throughout the homeIncredible built-in cabinetry throughoutVendor financing possible. Please note that 24-hour notice is required for showings as the property is occupied. The listing Realtor is related to the seller.Don’t miss your chance to own this exceptional property in a breathtaking setting! Schedule your private showing today. (id:51532)
Tags
| Property Summary |
|---|
| Building |
|---|
| Land |
|---|
| Level | Rooms | Dimensions |
|---|---|---|
| Second level | Bedroom | 11.00 Ft x 10.75 Ft |
| Bonus Room | 22.42 Ft x 9.83 Ft | |
| Bedroom | 14.08 Ft x 12.00 Ft | |
| Bedroom | 12.67 Ft x 8.00 Ft | |
| Bedroom | 12.17 Ft x 9.92 Ft | |
| Den | 18.92 Ft x 11.33 Ft | |
| Laundry room | 6.00 Ft x 5.00 Ft | |
| 3pc Bathroom | Measurements not available | |
| 3pc Bathroom | Measurements not available | |
| 3pc Bathroom | Measurements not available | |
| 4pc Bathroom | Measurements not available | |
| Lower level | Bedroom | 14.17 Ft x 13.42 Ft |
| Family room | 14.58 Ft x 11.50 Ft | |
| Exercise room | 13.17 Ft x 11.67 Ft | |
| Laundry room | 5.92 Ft x 8.25 Ft | |
| Furnace | 9.92 Ft x 9.58 Ft | |
| Other | 9.67 Ft x 6.25 Ft | |
| Wine Cellar | 11.08 Ft x 7.25 Ft | |
| Recreational, Games room | 26.75 Ft x 16.92 Ft | |
| Media | 21.92 Ft x 13.00 Ft | |
| Bedroom | 13.75 Ft x 11.25 Ft | |
| Furnace | 13.58 Ft x 12.08 Ft | |
| 3pc Bathroom | Measurements not available | |
| 3pc Bathroom | Measurements not available | |
| 2pc Bathroom | Measurements not available | |
| Main level | Living room | 23.00 Ft x 17.55 Ft |
| Kitchen | 12.80 Ft x 9.19 Ft | |
| Pantry | 13.45 Ft x 9.84 Ft | |
| Dining room | 15.42 Ft x 11.48 Ft | |
| Den | 11.15 Ft x 10.17 Ft | |
| Primary Bedroom | 19.33 Ft x 16.83 Ft | |
| Foyer | 11.92 Ft x 8.08 Ft | |
| Other | 11.50 Ft x 4.50 Ft | |
| 5pc Bathroom | Measurements not available | |
| 2pc Bathroom | Measurements not available | |
| Storage | 20.50 Ft x 16.67 Ft |
| Features | |||||
|---|---|---|---|---|---|
| See remarks | Wet bar | No neighbours behind | |||
| Closet Organizers | No Animal Home | No Smoking Home | |||
| Gas BBQ Hookup | Garage | Heated Garage | |||
| Attached Garage(3) | Refrigerator | Dishwasher | |||
| Wine Fridge | Stove | Oven | |||
| Microwave | Hood Fan | Walk out | |||
| Central air conditioning | |||||

















































