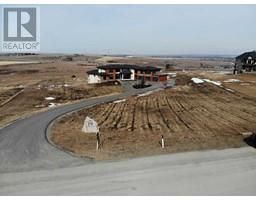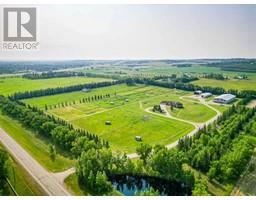48017 Harvest Lane E, Rural Foothills County, Alberta, CA
Address: 48017 Harvest Lane E, Rural Foothills County, Alberta
Summary Report Property
- MKT IDA2148042
- Building TypeHouse
- Property TypeSingle Family
- StatusBuy
- Added28 weeks ago
- Bedrooms8
- Bathrooms9
- Area5645 sq. ft.
- DirectionNo Data
- Added On11 Jul 2024
Property Overview
Located only seven minutes from Calgary and across the street from the Carnmoney Golf & Country Club, this exquisite acreage epitomizes luxury and exceptional design. Spanning just under 9,000 sq/ft of living space across three levels, this property boasts eight spacious bedrooms and nine bathrooms, equipped with smart toilets and top-of-the-line fixtures. It features three kitchens, perfect for entertaining and family gatherings, each with modern appliances and high-quality cabinetry. Additional amenities include a fully equipped home gym, a private home theater, and a massive wine cellar ideal for any connoisseur. The heated shop, with its own bathroom and mezzanine, offers a versatile space for various projects or storage needs. The master suite is a true highlight, covering over 700 sq/ft and featuring a private laundry. It opens onto an expansive west-facing balcony, over 800 sq/ft, offering stunning mountain views and a perfect spot to watch golfers at the Carnmoney Golf & Country Club. Every detail in this extraordinary home has been meticulously designed and executed, ensuring that nothing has been overlooked or underbuilt. (id:51532)
Tags
| Property Summary |
|---|
| Building |
|---|
| Land |
|---|
| Level | Rooms | Dimensions |
|---|---|---|
| Second level | 6pc Bathroom | Measurements not available |
| 5pc Bathroom | Measurements not available | |
| 3pc Bathroom | Measurements not available | |
| 4pc Bathroom | Measurements not available | |
| Primary Bedroom | 19.75 Ft x 15.75 Ft | |
| Primary Bedroom | 16.08 Ft x 13.00 Ft | |
| Bedroom | 15.42 Ft x 12.83 Ft | |
| Bedroom | 13.25 Ft x 12.92 Ft | |
| Bedroom | 12.83 Ft x 12.17 Ft | |
| Laundry room | 16.58 Ft x 8.17 Ft | |
| Office | 16.83 Ft x 11.33 Ft | |
| Lower level | 3pc Bathroom | Measurements not available |
| 4pc Bathroom | Measurements not available | |
| Other | 16.17 Ft x 16.17 Ft | |
| Bedroom | 15.92 Ft x 11.67 Ft | |
| Exercise room | 18.58 Ft x 15.83 Ft | |
| Recreational, Games room | 29.08 Ft x 18.50 Ft | |
| Media | 24.67 Ft x 11.67 Ft | |
| Wine Cellar | 13.58 Ft x 4.25 Ft | |
| Main level | 2pc Bathroom | Measurements not available |
| 3pc Bathroom | Measurements not available | |
| 4pc Bathroom | Measurements not available | |
| Bedroom | 12.17 Ft x 12.17 Ft | |
| Bedroom | 13.42 Ft x 12.25 Ft | |
| Dining room | 17.00 Ft x 9.50 Ft | |
| Family room | 18.83 Ft x 16.92 Ft | |
| Foyer | 12.58 Ft x 11.33 Ft | |
| Kitchen | 19.25 Ft x 16.58 Ft | |
| Laundry room | 14.08 Ft x 11.33 Ft | |
| Living room | 28.67 Ft x 16.50 Ft | |
| Other | 16.33 Ft x 10.67 Ft | |
| Pantry | 7.58 Ft x 7.00 Ft | |
| Other | 13.92 Ft x 11.50 Ft |
| Features | |||||
|---|---|---|---|---|---|
| Cul-de-sac | Treed | Other | |||
| Wet bar | PVC window | Closet Organizers | |||
| No Animal Home | No Smoking Home | Gas BBQ Hookup | |||
| Garage | Heated Garage | Oversize | |||
| Garage | Attached Garage | Detached Garage | |||
| Separate entrance | Walk out | Central air conditioning | |||






































































