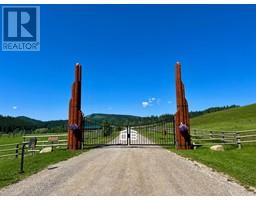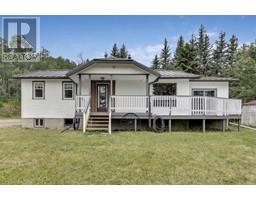266077 21 Street W DeWinton Heights, Rural Foothills County, Alberta, CA
Address: 266077 21 Street W, Rural Foothills County, Alberta
Summary Report Property
- MKT IDA2119537
- Building TypeHouse
- Property TypeSingle Family
- StatusBuy
- Added13 weeks ago
- Bedrooms4
- Bathrooms4
- Area2727 sq. ft.
- DirectionNo Data
- Added On22 Aug 2024
Property Overview
This classic heritage style 3 + 2 bedroom plus den home has a new fully developed basement with an easily integrated potential illegal suite with separate entrance, pre-framed doorways and roughed in plumbing for a kitchen and 2nd bathroom behind the walls and floor. The property is built on one of the best acreages in the area of Dewinton Heights with trees to the southwest and all the comfort and size you could wish for. This home gives you the true feel of old world charm and character from the first step on to the large covered porch that wraps around the entire front of the home, covering both the side entrance and the grand front entry. When you approach the new concrete driveway you will note the geometric ornamentation on the extra large overhanging eaves that extend the depth of the front porch. Imagine enjoying visits with family and friends on rocking chairs or swings while you overlook your peaceful setting with a backdrop of trees at the edges of your fenced retreat. Large attached garage with upper loft (partially heated, not counted in the square footage) that could be converted to a shop or living space. The new developed basement has vinyl plank flooring and in-floor heat rough in throughout the basement is a great place for a theatre room or can easily convert to secondary living space to suit to your needs. VIEW FROM 11:00AM - 2:00PM or contact your favorite realtor. (id:51532)
Tags
| Property Summary |
|---|
| Building |
|---|
| Land |
|---|
| Level | Rooms | Dimensions |
|---|---|---|
| Second level | 4pc Bathroom | 5.17 Ft x 10.33 Ft |
| 5pc Bathroom | 13.50 Ft x 11.08 Ft | |
| Bedroom | 6.33 Ft x 17.58 Ft | |
| Bedroom | 10.67 Ft x 16.33 Ft | |
| Den | 7.67 Ft x 8.58 Ft | |
| Primary Bedroom | 17.33 Ft x 13.50 Ft | |
| Other | 6.50 Ft x 9.08 Ft | |
| Basement | 3pc Bathroom | 6.58 Ft x 10.75 Ft |
| Bedroom | 13.67 Ft x 12.08 Ft | |
| Bonus Room | 26.75 Ft x 16.92 Ft | |
| Recreational, Games room | 22.83 Ft x 19.17 Ft | |
| Main level | 2pc Bathroom | 6.08 Ft x 6.00 Ft |
| Breakfast | 6.50 Ft x 11.08 Ft | |
| Other | 14.08 Ft x 11.58 Ft | |
| Family room | 16.42 Ft x 16.25 Ft | |
| Kitchen | 16.33 Ft x 20.33 Ft | |
| Laundry room | 10.92 Ft x 17.08 Ft | |
| Living room | 13.67 Ft x 15.33 Ft |
| Features | |||||
|---|---|---|---|---|---|
| No neighbours behind | French door | No Animal Home | |||
| No Smoking Home | Attached Garage(2) | Cooktop - Gas | |||
| None | |||||































































