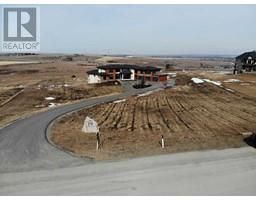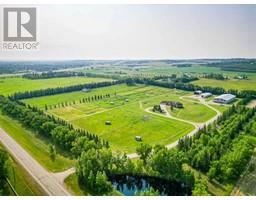373195 48 Street W, Rural Foothills County, Alberta, CA
Address: 373195 48 Street W, Rural Foothills County, Alberta
Summary Report Property
- MKT IDA2141652
- Building TypeHouse
- Property TypeSingle Family
- StatusBuy
- Added17 hours ago
- Bedrooms6
- Bathrooms4
- Area2454 sq. ft.
- DirectionNo Data
- Added On11 Dec 2024
Property Overview
"One of a Kind" Custom TimberFrame Home with breathtaking views of the Rocky Mountains and world famous Okotoks Erratic "Big Rock".When you walk in the front door of this home you will immediately encounter the towering 25ft cathedral ceilings that showcase the timber structure and a bank of floor to ceiling windows overlooking the Rocky Mountains and the Okotoks Erratic (Big Rock) site. It is impossible not to notice the unparalleled craftsmanship and attention to detail that went into this home. From hand picked beams and logs throughout the home, handmade timber cabinetry and countertops and milled wood floors. The beautiful country kitchen features a large centre island, custom cabinets with built in drawers and stainless steel appliances and overlooks the main living room. At the heart of the great room is a wood burning fireplace with a beautiful handcrafted mantle, hearth and travertine surround. The main floor master suite has private access to the back deck and features a beautiful 4piece ensuite bath with walk-in closet, soaker tub, electric in-floor heating and epoxy countertops. The main floor powder room and laundry room are just inside off the front porch, perfectly located for hard working country families. The stunning open staircase with wrought iron spindles leads to the second level that has a cozy secluded loft area and second master suite which are separated by an open catwalk overlooking the main level. Both ends of the 2nd level have private balconies overlooking the Big Rock, rolling Foothills and Rocky Mountains. Downstairs there are 4 more bedrooms and another 3 piece bathroom with a steam shower. The lower level has in-floor heating and a separate private entrance which opens up a world of opportunity for a potential guest unit, AirBNB or Bed and Breakfast. Outside you will find expertly designed and maintained gardens with a gorgeous variety of annual and perennial plants and flowers as well as a tranquil water feature. There are two a dditional Timber Frame structures on the grounds including a 12x16 greenhouse/workshop and a secluded gazebo amongst the gardens. This exquisite Custom Timber Frame Home is the former showhome for local multi award winning builder Crazy Creek Timber Frame Homes and was featured in episodes of the local hit TV show HEARTLAND. Sitting on 10 flat, fully fenced acres this property is ready to accommodate your horses with shelter and dedicated waterers. Just 5 minutes outside the town of Okotoks, this property provides all of the perks of country living without having to give up the convenience of being in town.Unfortunately, words just cannot do this property justice! So call your favourite Realtor and book your private showing today. (id:51532)
Tags
| Property Summary |
|---|
| Building |
|---|
| Land |
|---|
| Level | Rooms | Dimensions |
|---|---|---|
| Second level | Bedroom | 14.00 Ft x 10.25 Ft |
| 4pc Bathroom | Measurements not available | |
| Loft | 28.58 Ft x 13.58 Ft | |
| Basement | Bedroom | 9.67 Ft x 13.17 Ft |
| Bedroom | 9.67 Ft x 10.58 Ft | |
| Bedroom | 10.33 Ft x 13.50 Ft | |
| Bedroom | 10.83 Ft x 11.50 Ft | |
| 3pc Bathroom | Measurements not available | |
| Recreational, Games room | 19.75 Ft x 19.50 Ft | |
| Main level | Kitchen | 19.50 Ft x 14.08 Ft |
| Living room | 34.50 Ft x 20.42 Ft | |
| Primary Bedroom | 14.08 Ft x 13.50 Ft | |
| 4pc Bathroom | Measurements not available | |
| 2pc Bathroom | Measurements not available | |
| Laundry room | 8.17 Ft x 9.67 Ft |
| Features | |||||
|---|---|---|---|---|---|
| No neighbours behind | Parking Pad | Washer | |||
| Refrigerator | Oven - gas | Gas stove(s) | |||
| Dishwasher | Dryer | Microwave | |||
| None | |||||






































































