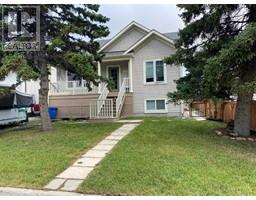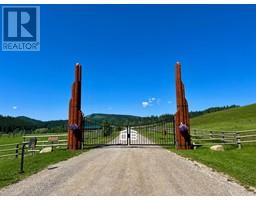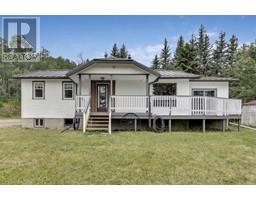402194 48 Street W, Rural Foothills County, Alberta, CA
Address: 402194 48 Street W, Rural Foothills County, Alberta
Summary Report Property
- MKT IDA2157286
- Building TypeHouse
- Property TypeSingle Family
- StatusBuy
- Added13 weeks ago
- Bedrooms4
- Bathrooms3
- Area1665 sq. ft.
- DirectionNo Data
- Added On16 Aug 2024
Property Overview
Charm and Character farmhouse with a STUNNING Mountain View with 36.88 spacious acres! This character home offers 2756 sq. ft. of living space, 4 bedrooms, & 3 baths. Lots of original charm throughout, hardwood & tiling flooring on the main. Enjoy the coziness’ of the warmth of the cedar ceiling with exposed beams, skylight, brick wood fireplace and lots of windows to enjoy the picturesque views. Nice deck to enjoy the gorgeous Mountain Views and also an incredible upper treed area with manicured hiking and riding trails, saskatoon bushes and wildlife to enjoy. The developed basement offers rec room, two bedrooms, laundry shared with mechanical room plus a mud room and even a cold room to store all your preserves. The property offers a 22’x 26’ double detached garage, 32’ x60’ Quonset/Barn with stalls, corrals, horse shelters, fenced and cross fenced, stock waters, 10gpm water well and a sand riding arena! The yard is well maintained with lots of outdoor space with trees, interlocking brick patio, firepit and garden. Zoned Agriculture. Located just off of Highway #7 between Okotoks and Diamond Valley, it close to all the amenities, hospital and schools. Pavement to your Driveway! Quick Possession! (id:51532)
Tags
| Property Summary |
|---|
| Building |
|---|
| Land |
|---|
| Level | Rooms | Dimensions |
|---|---|---|
| Basement | Recreational, Games room | 14.58 Ft x 32.50 Ft |
| Other | 5.08 Ft x 10.42 Ft | |
| Bedroom | 10.33 Ft x 12.00 Ft | |
| Bedroom | 11.00 Ft x 12.08 Ft | |
| Storage | 12.25 Ft x 12.50 Ft | |
| Storage | 6.50 Ft x 15.83 Ft | |
| Furnace | 11.33 Ft x 22.83 Ft | |
| 4pc Bathroom | 5.25 Ft x 7.83 Ft | |
| Main level | Living room | 17.25 Ft x 20.50 Ft |
| Dining room | 13.00 Ft x 17.42 Ft | |
| Kitchen | 10.75 Ft x 17.25 Ft | |
| Office | 10.25 Ft x 11.00 Ft | |
| Primary Bedroom | 11.33 Ft x 27.33 Ft | |
| Bedroom | 10.08 Ft x 10.25 Ft | |
| 3pc Bathroom | 4.50 Ft x 10.75 Ft | |
| 4pc Bathroom | 5.83 Ft x 10.83 Ft |
| Features | |||||
|---|---|---|---|---|---|
| Detached Garage(2) | Refrigerator | Cooktop - Gas | |||
| Dishwasher | Washer & Dryer | None | |||






































































