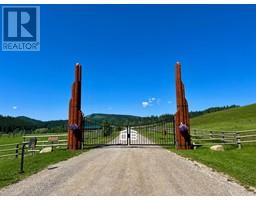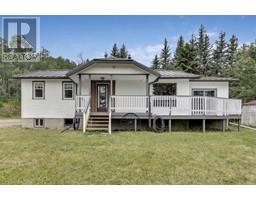434182 Clear Mountain Drive E Clear Mountain Estates, Rural Foothills County, Alberta, CA
Address: 434182 Clear Mountain Drive E, Rural Foothills County, Alberta
Summary Report Property
- MKT IDA2159159
- Building TypeHouse
- Property TypeSingle Family
- StatusBuy
- Added13 weeks ago
- Bedrooms4
- Bathrooms4
- Area1990 sq. ft.
- DirectionNo Data
- Added On21 Aug 2024
Property Overview
Open House, Sat. Aug 24, 1-3pm* Discover the essence of country living with this exceptional 3.26 acre property in Clear Mountain Estates, less than 10 minutes to Okotoks. This fully landscaped property offers breathtaking panoramic views of the rolling foothills and Rocky Mountains, providing an idyllic setting for life in the country. Upon arrival, you’ll appreciate the excellent curb appeal of this 2-storey walkout home with over 3000 sq ft of living space, perfectly situated to take full advantage of its picturesque surroundings. The main floor, features two living areas separated by the main entrance and front foyer. The first living space, centered around a cozy fireplace, provides access to the double attached garage. From here, patio sliders lead to a large front deck—an ideal extension of the living space where you can savour the majestic views. Continuing with a well-appointed kitchen and dining area, enough space for family gatherings and entertaining that opens up to the second living room also facing west. The main floor also includes the convenience of laundry, a powder room, and easy access to the back yard. Upstairs, the primary bedroom is a great space with more views and complete with double closets, ample space for your furniture, and a full ensuite featuring a soaker jacuzzi tub and a separate shower. Two additional bedrooms and a full bathroom complete the upper level. The fully developed walkout basement is a bright and inviting space, with an open rec room that benefits from abundant natural light and direct access to the yard. This level also includes a fourth bedroom and a bathroom and plenty of storage enhancing the versatility of the home. Outside, the property continues to impress with a large storage shed, mature landscaping, and garden beds. The expansive grounds offer plenty of room for children to play, space for green thumbs to cultivate their passions, and the potential to build a workshop. Embrace the beauty and serenity of country life with this remarkable acreage in Clear Mountain Estates. 25 minutes to Calgary limits and a quick drive to Kananaskis Country for adventuring. Take a look through the virtual tour! (id:51532)
Tags
| Property Summary |
|---|
| Building |
|---|
| Land |
|---|
| Level | Rooms | Dimensions |
|---|---|---|
| Second level | 4pc Bathroom | 4.92 Ft x 8.75 Ft |
| 4pc Bathroom | 5.08 Ft x 18.17 Ft | |
| Bedroom | 9.92 Ft x 9.33 Ft | |
| Bedroom | 9.58 Ft x 10.08 Ft | |
| Primary Bedroom | 18.50 Ft x 14.83 Ft | |
| Basement | 3pc Bathroom | 4.58 Ft x 8.75 Ft |
| Bedroom | 10.08 Ft x 15.25 Ft | |
| Recreational, Games room | 25.50 Ft x 26.42 Ft | |
| Furnace | 5.42 Ft x 12.25 Ft | |
| Main level | 2pc Bathroom | 7.33 Ft x 2.92 Ft |
| Dining room | 11.75 Ft x 13.33 Ft | |
| Family room | 15.00 Ft x 16.58 Ft | |
| Kitchen | 11.75 Ft x 11.83 Ft | |
| Living room | 13.67 Ft x 19.58 Ft |
| Features | |||||
|---|---|---|---|---|---|
| PVC window | Attached Garage(2) | Washer | |||
| Refrigerator | Dishwasher | Stove | |||
| Dryer | Microwave | Separate entrance | |||
| Walk out | None | ||||







































































