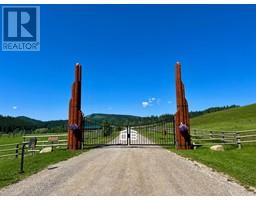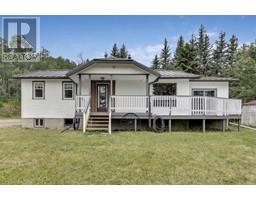6 Quarry Springs Lane, Rural Foothills County, Alberta, CA
Address: 6 Quarry Springs Lane, Rural Foothills County, Alberta
Summary Report Property
- MKT IDA2154081
- Building TypeHouse
- Property TypeSingle Family
- StatusBuy
- Added14 weeks ago
- Bedrooms4
- Bathrooms4
- Area1708 sq. ft.
- DirectionNo Data
- Added On12 Aug 2024
Property Overview
Embrace the opportunity for an expansive country lifestyle 30 minutes from the Downtown Core. This sprawling 2.6 acres of land is the true embodiment of scenic solitude, perched atop a no-through roadway offering unrivalled views of the valley below and cityscape beyond. A spacious home full of southwestern style, with stunning earth tones, high ceilings, and arched windows throughout, and an unlimited potential for upgrading to your own taste. The main floor opens up into a bright foyer that connects into a private front bedroom that could also be converted into a home office space. A beautiful kitchen includes a breakfast nook and loads of cabinetry. This level also includes three full bathrooms, two of which are ensuites in the primary. The giant living room comes with built-in shelving features and centers around a cozy gas fireplace, with direct access to the secluded back patio overlooking the entire property. This breathtaking exterior space also connects into the primary retreat which comes with its own giant walk-in-closet. The nearby den is a sight to behold, with two spectacular skylight features cultivating a garden-like oasis. Nearby you are able to conveniently access the attached triple car garage through a dedicated laundry room. Down below are two additional bedrooms, another full bathroom, and a giant recreation room fit for entertaining with its large bar area. The undeniable highlight of this walkout basement is the adjoining sunroom that provides the ability to bask in the middle of nature no matter the season. This home has no shortage of storage or parking, with the added benefits of privacy and year-round peaceful scenery. Don't miss out on this chance to immerse yourself amongst the picturesque foothills and enjoy a slower way of living, with the ability to access city amenities just ten minutes away. (id:51532)
Tags
| Property Summary |
|---|
| Building |
|---|
| Land |
|---|
| Level | Rooms | Dimensions |
|---|---|---|
| Basement | 3pc Bathroom | Measurements not available |
| Bedroom | 14.75 Ft x 15.92 Ft | |
| Bedroom | 12.50 Ft x 14.08 Ft | |
| Recreational, Games room | 18.58 Ft x 32.50 Ft | |
| Sunroom | 19.17 Ft x 10.08 Ft | |
| Furnace | 14.67 Ft x 24.75 Ft | |
| Main level | 3pc Bathroom | Measurements not available |
| 4pc Bathroom | Measurements not available | |
| 4pc Bathroom | Measurements not available | |
| Den | 6.17 Ft x 9.50 Ft | |
| Dining room | 8.00 Ft x 9.00 Ft | |
| Foyer | 9.58 Ft x 12.58 Ft | |
| Kitchen | 15.25 Ft x 12.33 Ft | |
| Laundry room | 9.00 Ft x 8.33 Ft | |
| Living room | 15.17 Ft x 25.33 Ft | |
| Bedroom | 11.00 Ft x 14.25 Ft | |
| Primary Bedroom | 12.75 Ft x 24.17 Ft | |
| Other | 9.00 Ft x 7.33 Ft |
| Features | |||||
|---|---|---|---|---|---|
| No neighbours behind | Environmental reserve | Attached Garage(3) | |||
| See remarks | Walk out | None | |||








































































