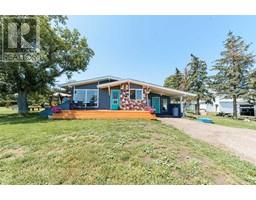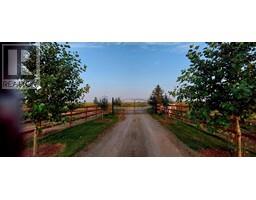321004 Range Road 230, Rural Kneehill County, Alberta, CA
Address: 321004 Range Road 230, Rural Kneehill County, Alberta
Summary Report Property
- MKT IDA2154287
- Building TypeHouse
- Property TypeSingle Family
- StatusBuy
- Added14 weeks ago
- Bedrooms4
- Bathrooms2
- Area1989 sq. ft.
- DirectionNo Data
- Added On14 Aug 2024
Property Overview
East of Three Hills on a quiet country road this lovely acreage awaits new owners!! Situated on 3.70 acres with a spacious 4 bedroom 2 bath one and a half Storey home w/ oversized double attached garage. The 3pc & 4pc baths are completely updated with tasteful modern tiling and design. The kitchen space is bright and open with a rolling prairie easterly view. The sunroom shares the Eastview and gains access to the wrap-around deck transitioning to the southern and west exposures. The living room is plumbed for a gas stove and also gains access to the wrap-around deck. the primary and additional bedroom are also on the main with the laundry room set as a mudroom just off the kitchen. The second-level access is gained from the kitchen & features 2 bedrooms. The basement space features a large recreation space with a wet bar sconce lighting and recessed LED lighting lots of storage space, a cold room & a newer H/W tank. The yard features a large detached 3-car garage, and shop workspace with 2 lean-to's on each side. The water is county-supplied and the septic system is a holding tank and pump-out configuration. The country life is calling, with big open skies and serenity at every corner, bring the whole family out to see all this property has to offer!! (id:51532)
Tags
| Property Summary |
|---|
| Building |
|---|
| Land |
|---|
| Level | Rooms | Dimensions |
|---|---|---|
| Second level | Bedroom | 10.58 Ft x 14.92 Ft |
| Bedroom | 13.67 Ft x 11.83 Ft | |
| Basement | Recreational, Games room | 25.33 Ft x 28.25 Ft |
| Storage | 7.67 Ft x 10.00 Ft | |
| Den | 11.92 Ft x 8.00 Ft | |
| Cold room | 4.67 Ft x 13.08 Ft | |
| Storage | 7.42 Ft x 5.67 Ft | |
| Main level | Foyer | 7.58 Ft x 11.33 Ft |
| Kitchen | 16.08 Ft x 14.08 Ft | |
| Living room | 14.83 Ft x 16.92 Ft | |
| Primary Bedroom | 11.00 Ft x 12.08 Ft | |
| 4pc Bathroom | Measurements not available | |
| 3pc Bathroom | Measurements not available | |
| Bedroom | 11.00 Ft x 11.42 Ft | |
| Sunroom | 13.33 Ft x 7.58 Ft |
| Features | |||||
|---|---|---|---|---|---|
| Parking Pad | RV | Attached Garage(3) | |||
| Detached Garage(3) | Dishwasher | Stove | |||
| Garage door opener | Central air conditioning | ||||






















































