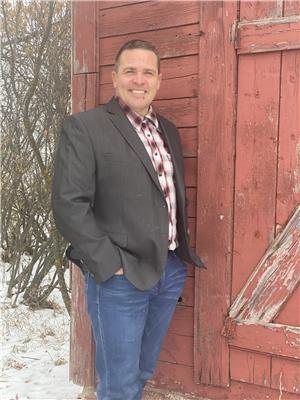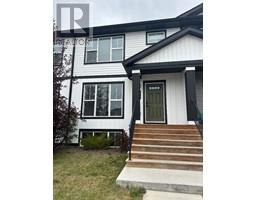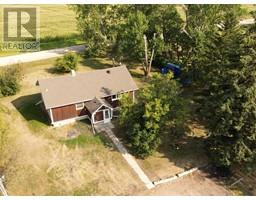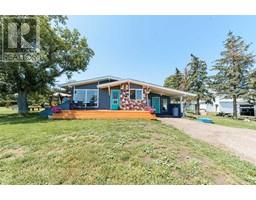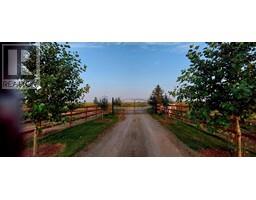335001 Range Road 23-2, Rural Kneehill County, Alberta, CA
Address: 335001 Range Road 23-2, Rural Kneehill County, Alberta
Summary Report Property
- MKT IDA2141008
- Building TypeHouse
- Property TypeSingle Family
- StatusBuy
- Added18 weeks ago
- Bedrooms4
- Bathrooms2
- Area1192 sq. ft.
- DirectionNo Data
- Added On15 Jul 2024
Property Overview
Country life image... Picture your oasis with plenty of room for livestock of your choice, gardening or look at reviving the greenhouse infrastructure!!! Situated on 28+ acres (combined from 2 titles) on a quiet secluded country road this property is turn-key for hobby farmer-minded or equestrian lovers!! Fully hemmed-in yard with great mature trees and fenced rotational pastures w/livestock shelters, stock watering stations, and a large multi-purpose barn space. The Home offers 4 bdrms, 2 on the main and 2 in the basement. Two full baths, a 4pc. main floor bath and a 3pc. basement bath. On the main floor in the living room space features an extra cozy feel with the warmth from a large wood stove, the kitchen space features white cabinets, a large pantry space & updated stainless steel appliances. Note the big bright windows throughout as well in the basement a rare find, based on the year-built with forward thinking and design, this is a strong solid framed home with tremendous storage options and a functional spacious layout overall. Just steps from the back door a detached fully finished and heated triple-car garage provides lots of covered parking and workshop space w/ a below-grade cellar space for preserves or vegetable storage through the winter and a large garden and storage shed just off the back for extra garden equipment and tool storage to free up more garage space. Privacy and seclusion setback with a long lane off the county road access with 2 fair weather roads leading west and south from the property. Set on two titles this property also has the option of subdivision with services on the other lot for a live-in family setting, a hired hand or a cooperative interest scenario. (id:51532)
Tags
| Property Summary |
|---|
| Building |
|---|
| Land |
|---|
| Level | Rooms | Dimensions |
|---|---|---|
| Basement | Bedroom | 11.25 Ft x 10.25 Ft |
| Bedroom | 12.42 Ft x 10.58 Ft | |
| 3pc Bathroom | 7.42 Ft x 5.92 Ft | |
| Recreational, Games room | 10.50 Ft x 18.42 Ft | |
| Storage | 11.42 Ft x 6.08 Ft | |
| Main level | Living room | 13.42 Ft x 17.17 Ft |
| Kitchen | 11.33 Ft x 10.92 Ft | |
| Other | 11.33 Ft x 8.83 Ft | |
| Primary Bedroom | 12.17 Ft x 14.75 Ft | |
| Bedroom | 8.75 Ft x 7.08 Ft | |
| 4pc Bathroom | Measurements not available |
| Features | |||||
|---|---|---|---|---|---|
| Treed | No neighbours behind | No Smoking Home | |||
| Level | Concrete | Covered | |||
| Garage | Heated Garage | Oversize | |||
| Detached Garage(3) | Washer | Refrigerator | |||
| Dishwasher | Stove | Dryer | |||
| Hood Fan | Garage door opener | None | |||



















































