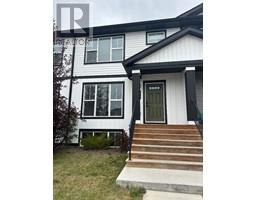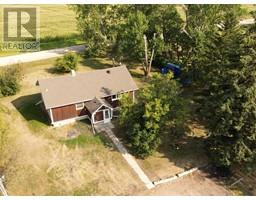417 Railway Avenue, Scandia, Alberta, CA
Address: 417 Railway Avenue, Scandia, Alberta
Summary Report Property
- MKT IDA2142041
- Building TypeHouse
- Property TypeSingle Family
- StatusBuy
- Added14 weeks ago
- Bedrooms2
- Bathrooms2
- Area1288 sq. ft.
- DirectionNo Data
- Added On14 Aug 2024
Property Overview
Welcome to the cozy hamlet of Scandia!! This fully renovated turn-key 1-1/2 Storey charmer, numerous upgrades throughout the home. Modern design & functional, open concept feel w/ character-rich warmth adapted into modern style updates. On the main, the kitchen features new custom cabinets, quartz countertops, Wht. tile backsplash, & island space with storage, accented with/ a new S/S oven, cooktop & dishwasher. Bright open living room, bedroom, main floor laundry room & 5pc. bath. Upstairs, a bonus room at the top of the stairs & bdrm w/ BI dressers & 2pc bath. Situated on .39 ac. with metal roof, wrap-around deck, sngl det. grg with 220v power. Basically a new build w/ updates & upgrades H/E Furnace, Electric W/H, sump, new conc flr, rghd-in flr heat. Unreal quality check it out!! (id:51532)
Tags
| Property Summary |
|---|
| Building |
|---|
| Land |
|---|
| Level | Rooms | Dimensions |
|---|---|---|
| Second level | 2pc Bathroom | .00 Ft x .00 Ft |
| Bedroom | 9.58 Ft x 16.58 Ft | |
| Bonus Room | 9.58 Ft x 6.33 Ft | |
| Main level | Kitchen | 10.17 Ft x 16.56 Ft |
| Dining room | 13.00 Ft x 10.33 Ft | |
| Living room | 13.00 Ft x 13.50 Ft | |
| Bedroom | 9.75 Ft x 10.25 Ft | |
| Laundry room | 8.58 Ft x 7.17 Ft | |
| 5pc Bathroom | Measurements not available |
| Features | |||||
|---|---|---|---|---|---|
| See remarks | Back lane | PVC window | |||
| Closet Organizers | No Animal Home | No Smoking Home | |||
| Level | Gravel | Other | |||
| Street | Detached Garage(1) | Refrigerator | |||
| Dishwasher | Stove | None | |||



















































