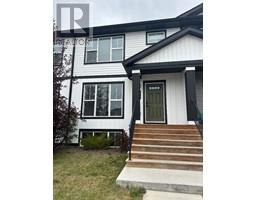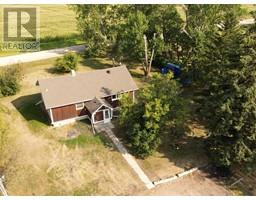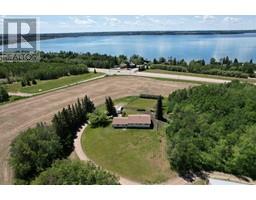2035, 25054 South Pine Lake Road Whispering Pines, Rural Red Deer County, Alberta, CA
Address: 2035, 25054 South Pine Lake Road, Rural Red Deer County, Alberta
Summary Report Property
- MKT IDA2097784
- Building TypeManufactured Home
- Property TypeSingle Family
- StatusBuy
- Added14 weeks ago
- Bedrooms1
- Bathrooms1
- Area495 sq. ft.
- DirectionNo Data
- Added On14 Aug 2024
Property Overview
Located in the highly desirable phase 2 of Whispering Pines, This extremely 4 Season Lake Home is clean & well kept, offers a stunning lake view & highlights YEAR ROUND LIVING!! The property comes fully furnished inside and out making it a perfect option to establish a short term rental to add to your portfolio!! The home features 1 bdrm with dual closets & built in dresser, a 4pc. main bath, dine in kitchen with functional cabinet/storage space, gas stove, fridge w/ all small appliances included and a bright open living room w/ hide-a-bed option, electric fireplace w/ TV stand & large bay window that pours in natural light providing a relaxing view east over the lake. A spacious Arizona room supplies an extra 212 sqft of living space and gives the option for setting up an additional bedroom, gaining access to the east facing deck with aluminum rail w/ glass inserts overlooking the lake. Bask in the eastern sunrise's in your own personal oasis. Additional luxuries include window A/C centrally located w/ remote and 2 ceiling fans at each end of the house to move the cool air around, central vac with all attachments, great storage spaces, hook up for washer, and a vinyl garden shed large enough to store a golf cart. There is an option to relocate the garden shed to access covered carport style parking, w/ the added security of a fully fenced gated compound. Literally just steps to the clubhouse that encompasses the proshop & Pines restaurant as well as all the condo amenities - member laundry facilities, pool, hot tub, gym, change room, washrooms & showers. Access to the beach, playground and marina are just down the hill & the 18 hole golf course, driving range & putting green are conveniently located right across the street. Pine lake is just a 25 min drive to Red Deer, 80 mins to Calgary and 90 mins to Edmonton. Lake life is calling, with a plethora of fun summer activities and great ice fishing, snowmobiling & quadding on the lake in winter, your own personal para dise awaits!! (id:51532)
Tags
| Property Summary |
|---|
| Building |
|---|
| Land |
|---|
| Level | Rooms | Dimensions |
|---|---|---|
| Main level | Eat in kitchen | 8.75 Ft x 12.75 Ft |
| Living room | 10.83 Ft x 11.25 Ft | |
| 4pc Bathroom | Measurements not available | |
| Primary Bedroom | 11.00 Ft x 12.00 Ft | |
| Other | 22.33 Ft x 9.50 Ft |
| Features | |||||
|---|---|---|---|---|---|
| See remarks | Other | PVC window | |||
| Closet Organizers | No Animal Home | No Smoking Home | |||
| Parking | Carport | Parking Pad | |||
| Refrigerator | Window/Sleeve Air Conditioner | Gas stove(s) | |||
| Microwave | Hood Fan | Window Coverings | |||
| See Remarks | Clubhouse | Exercise Centre | |||
| Swimming | Laundry Facility | Recreation Centre | |||
| RV Storage | Whirlpool | ||||































































