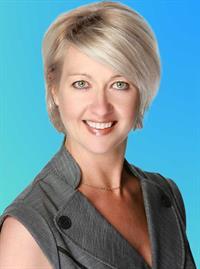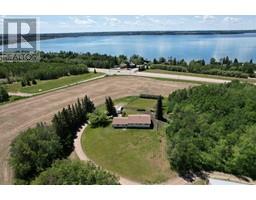4063, 35468 Range Road 30 Gleniffer Lake, Rural Red Deer County, Alberta, CA
Address: 4063, 35468 Range Road 30, Rural Red Deer County, Alberta
Summary Report Property
- MKT IDA2128996
- Building TypeHouse
- Property TypeSingle Family
- StatusBuy
- Added13 weeks ago
- Bedrooms2
- Bathrooms1
- Area976 sq. ft.
- DirectionNo Data
- Added On15 Aug 2024
Property Overview
Welcome to Gleniffer Lake Resort Phase 4! This beautiful Linrock home is quite stunning with its many upgrades, from stucco exterior to gleaming hardwood floors and comes fully furnished (aside from master bedroom). Having enjoyed the same owners since 2006 (only one before that), pride of ownership is evident throughout. Situated on a nicely landscaped corner lot with beautiful flower beds, this property comes with a powered bunk house that sleeps 2-3, outdoor shed, propane pig w/ line to BBQ, covered front verandah and good-sized back deck with glass railings. The kitchen is well appointed and boasts granite countertops, oak cabinetry, walk-in corner pantry, breakfast bar, upgraded stainless steel appliances, gas stove. The spacious bathroom has a jetted soaker tub plus separate shower, granite counters and tile flooring. Other features include gas fireplace, built-in vacuum with toe sweep, phantom screens on both doors, 4 ceiling fans, upgraded lighting, 3 1/4” baseboards, 4' insulated crawl space, “blow-in” insulation in attic and more. Quick possession is available! (id:51532)
Tags
| Property Summary |
|---|
| Building |
|---|
| Land |
|---|
| Level | Rooms | Dimensions |
|---|---|---|
| Main level | Living room/Dining room | 17.00 Ft x 11.50 Ft |
| Kitchen | 12.50 Ft x 12.00 Ft | |
| Primary Bedroom | 11.00 Ft x 11.00 Ft | |
| Bedroom | 9.50 Ft x 8.33 Ft | |
| 4pc Bathroom | .00 Ft x .00 Ft |
| Features | |||||
|---|---|---|---|---|---|
| No Smoking Home | Parking | Parking Pad | |||
| Refrigerator | Gas stove(s) | Dishwasher | |||
| Microwave Range Hood Combo | Window Coverings | Washer/Dryer Stack-Up | |||
| None | Clubhouse | Exercise Centre | |||
| Swimming | Party Room | Recreation Centre | |||
| RV Storage | Whirlpool | ||||





















































