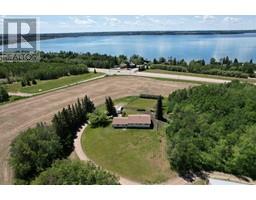37064 River Road, Rural Red Deer County, Alberta, CA
Address: 37064 River Road, Rural Red Deer County, Alberta
Summary Report Property
- MKT IDA2160492
- Building TypeHouse
- Property TypeSingle Family
- StatusBuy
- Added12 weeks ago
- Bedrooms4
- Bathrooms3
- Area1723 sq. ft.
- DirectionNo Data
- Added On26 Aug 2024
Property Overview
Welcome to Your Dream Acreage – 8.15 Acres of Tranquility Just Minutes from Sylvan Lake!Nestled on 8.15 acres of pristine countryside, this exceptional property offers the perfect blend of peaceful rural living and modern convenience. With 1723 square feet of thoughtfully designed living space, this home features 4 generous bedrooms, 2.5 bathrooms, and a fully finished basement, making it ideal for families or those seeking a serene retreat.As you step inside, you'll be greeted by a warm and inviting atmosphere. The spacious living area flows effortlessly into the dining room and kitchen, creating an ideal space for entertaining or simply relaxing with loved ones. Large windows throughout the home offer breathtaking views of the surrounding landscape, filling each room with natural light.The primary bedroom is a true sanctuary, complete with ample closet space and an ensuite bath. Three additional bedrooms provide plenty of room for family, guests, or a home office.The property boasts an oversized double garage, providing ample storage for vehicles and outdoor equipment. But the real showstopper is the huge shop, which includes a unique entertainment area – perfect for hosting gatherings or indulging in your hobbies. Whether you're a car enthusiast, a woodworker, or just someone who loves to entertain, this space offers endless possibilities.For those with a passion for animals, the acreage is equipped with everything you need to accommodate horses. The expansive quonset offers additional storage or workspace, making it a versatile addition to the property.Located just 20 minutes from the vibrant community of Sylvan Lake, you'll enjoy the best of both worlds – the peace and privacy of rural living with easy access to all the amenities, shopping, and recreation that Sylvan Lake has to offer.Don't miss this rare opportunity to own a piece of paradise. Schedule your viewing today and discover the lifestyle that awaits you on this incredible property! (id:51532)
Tags
| Property Summary |
|---|
| Building |
|---|
| Land |
|---|
| Level | Rooms | Dimensions |
|---|---|---|
| Basement | Bedroom | 12.75 Ft x 10.92 Ft |
| Den | 12.75 Ft x 19.67 Ft | |
| Recreational, Games room | 12.67 Ft x 33.67 Ft | |
| Storage | 19.92 Ft x 15.92 Ft | |
| Storage | 8.17 Ft x 9.92 Ft | |
| Furnace | 9.92 Ft x 24.33 Ft | |
| Main level | Foyer | 12.50 Ft x 4.08 Ft |
| 2pc Bathroom | 10.50 Ft x 6.92 Ft | |
| Dining room | 12.58 Ft x 10.50 Ft | |
| Family room | 16.67 Ft x 15.25 Ft | |
| Kitchen | 14.58 Ft x 10.08 Ft | |
| Living room | 13.67 Ft x 14.83 Ft | |
| Bedroom | 11.00 Ft x 10.25 Ft | |
| Bedroom | 10.92 Ft x 10.00 Ft | |
| 4pc Bathroom | 5.00 Ft x 10.00 Ft | |
| Primary Bedroom | 11.75 Ft x 14.00 Ft | |
| 3pc Bathroom | 4.83 Ft x 8.42 Ft | |
| Other | 6.33 Ft x 8.42 Ft |
| Features | |||||
|---|---|---|---|---|---|
| Other | Attached Garage(2) | Garage | |||
| Heated Garage | Oversize | Refrigerator | |||
| Dishwasher | Stove | Microwave Range Hood Combo | |||
| Garage door opener | Washer & Dryer | None | |||






































































