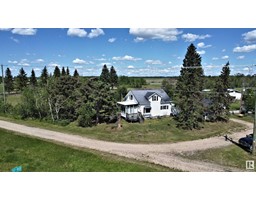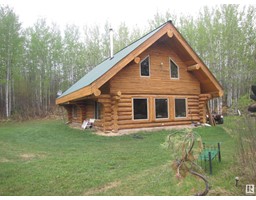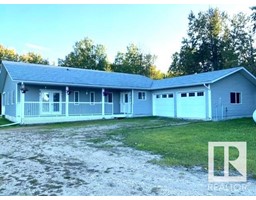2216 TWP RD 534 None, Rural Lac Ste. Anne County, Alberta, CA
Address: 2216 TWP RD 534, Rural Lac Ste. Anne County, Alberta
Summary Report Property
- MKT IDE4402621
- Building TypeHouse
- Property TypeSingle Family
- StatusBuy
- Added14 weeks ago
- Bedrooms4
- Bathrooms4
- Area1692 sq. ft.
- DirectionNo Data
- Added On18 Aug 2024
Property Overview
WALKOUT bungalow with detached double garage (30Wx24L, heated) on 5.21 acres OUT OF SUBDIVISION only 10 minutes NW of Stony Plain. This 1,693 sqft (plus full basement) home features vaulted ceilings, main floor laundry hook up, plenty of large windows and a HUGE primary bedroom. The open-concept main level boasts a bright, spacious living room w/ gas fireplace, dining room w/ deck access and a beautiful gourmet kitchen w/ two-tiered eat up peninsula & corner pantry. Finishing off the main: 2.5 bathrooms & 3 bedrooms including an impressive owners suite w/ double closets & luxurious 5-pc ensuite w/ corner jacuzzi. In the finished WALKOUT basement: a massive rec room w/ wet bar, huge 4th bedroom w/ cheater door to a 3-pc bathroom, laundry room and patio access through double doors. Outside: wrap-around deck, fire pit area, large garden w/ raised beds, fenced-in dog run, horse shelter and a 40-foot sea can. Great location with easy access to Highway 43 and Yellowhead, only 25 minutes to Edmonton. (id:51532)
Tags
| Property Summary |
|---|
| Building |
|---|
| Land |
|---|
| Level | Rooms | Dimensions |
|---|---|---|
| Basement | Family room | 10.01 m x 8 m |
| Bedroom 4 | 3.25 m x 8 m | |
| Laundry room | 2.57 m x 3.94 m | |
| Main level | Living room | 4.95 m x 4.6 m |
| Dining room | 3.1 m x 4.27 m | |
| Kitchen | 3.71 m x 4.11 m | |
| Primary Bedroom | 5.33 m x 4.42 m | |
| Bedroom 2 | 3.38 m x 3.38 m | |
| Bedroom 3 | 3.38 m x 3.94 m | |
| Laundry room | 2.18 m x 3.02 m |
| Features | |||||
|---|---|---|---|---|---|
| Private setting | Treed | Wet bar | |||
| Detached Garage | Heated Garage | Dishwasher | |||
| Dryer | Fan | Garage door opener | |||
| Microwave | Refrigerator | Stove | |||
| Washer | Window Coverings | Vinyl Windows | |||















































































