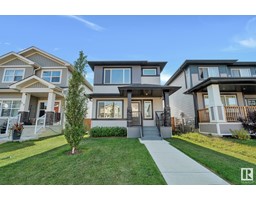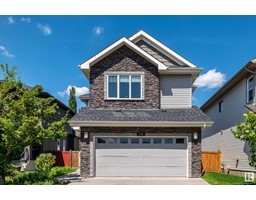45 HILLDOWNS DR Hilldowns, Spruce Grove, Alberta, CA
Address: 45 HILLDOWNS DR, Spruce Grove, Alberta
Summary Report Property
- MKT IDE4397567
- Building TypeHouse
- Property TypeSingle Family
- StatusBuy
- Added18 weeks ago
- Bedrooms5
- Bathrooms3
- Area2034 sq. ft.
- DirectionNo Data
- Added On15 Jul 2024
Property Overview
Elegant 2-storey home with PERMITTED 2 BEDROOM WALKOUT BASEMENT SUITE and attached double garage (23'Wx21'L, heated & insulated). Bright, spacious entryway through to the open concept kitchen with stone countertops, tile backsplash, a massive eat-up peninsula and huge walk-in pantry. Large dining room with built-in cabinetry and access to the upper deck through patio doors. The cozy living room boasts a corner wood-burning fireplace with slate tile surround. Finishing off the main level is a laundry room, a bedroom and a 4-pc bathroom. Upstairs: a lovely owners suite with walk-in closet and a luxurious 5-pc ensuite with soaker tub, glass-enclosed tiled shower and private toilet. On the walkout lower level: 2 additional bedrooms, 4-pc bathroom, a massive family room with wood stove, a second laundry room and a second FULL kitchen with eat-up breakfast bar. Outside: fully fenced & beautifully landscaped back yard with deck, patio, gardens and incredible privacy. An amazing and unique opportunity! (id:51532)
Tags
| Property Summary |
|---|
| Building |
|---|
| Land |
|---|
| Level | Rooms | Dimensions |
|---|---|---|
| Basement | Family room | 4.72 m x 9.47 m |
| Bedroom 4 | 4.04 m x 3.29 m | |
| Bedroom 5 | 4.04 m x 3.43 m | |
| Second Kitchen | 4.06 m x 4 m | |
| Main level | Living room | 4.96 m x 5.88 m |
| Dining room | 5.88 m x 3.66 m | |
| Kitchen | 4.19 m x 2.8 m | |
| Bedroom 3 | 3.24 m x 3.05 m | |
| Laundry room | 4.29 m x 2.37 m | |
| Pantry | 4.19 m x 1.77 m | |
| Upper Level | Primary Bedroom | 3.7 m x 4.82 m |
| Bedroom 2 | 4.3 m x 3.76 m |
| Features | |||||
|---|---|---|---|---|---|
| No back lane | Closet Organizers | No Smoking Home | |||
| Attached Garage | Heated Garage | Fan | |||
| Garage door opener | Hood Fan | Microwave | |||
| Storage Shed | Window Coverings | Dryer | |||
| Two stoves | Two Washers | Dishwasher | |||
| Walk out | Suite | Central air conditioning | |||
| Ceiling - 9ft | |||||













































































