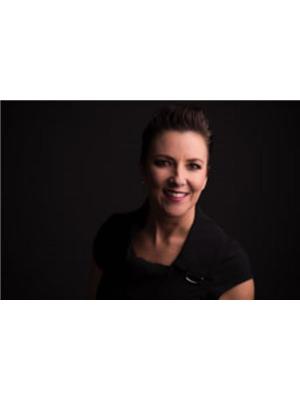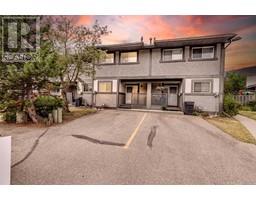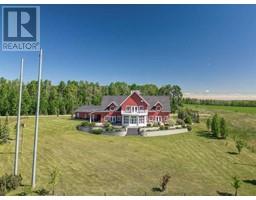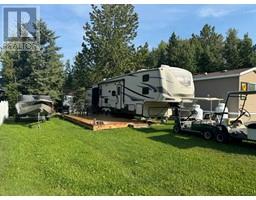9, 41124 Range Road 282 New Saratoga Beach, Rural Lacombe County, Alberta, CA
Address: 9, 41124 Range Road 282, Rural Lacombe County, Alberta
Summary Report Property
- MKT IDA2144410
- Building TypeHouse
- Property TypeSingle Family
- StatusBuy
- Added18 weeks ago
- Bedrooms5
- Bathrooms3
- Area2170 sq. ft.
- DirectionNo Data
- Added On15 Jul 2024
Property Overview
LAKE LIVING at its finest within a few minutes walk to a secluded beach at New Saratoga, Gull Lake. A short 15 min drive to Lacombe or Bentley, 30 min to Red Deer. This beautiful two story home features 5 bedrooms and three bathrooms, fully finished basement with in-floor heat, wrap around veranda and covered on the south side. A large double attached garage with in-floor heat provides parking out of the elements and the large, paved parking pad out front has room for your RV, boat and guests. On the main floor youll find an open floor plan with a tastefully updated kitchen with stainless steel appliances, plenty of cabinets and a corner pantry. The spacious living room has large windows and garden doors leading out to the covered veranda. The bedroom on main floor is great for guests or a home office and has a pocket door to access the main floor bathroom. A spacious laundry room is also found on the main floor adjacent to the kitchen. Upstairs has been extensively renovated and is home to a spacious primary bedroom with large windows and two closets, 2 more bedrooms above the garage with in-floor heat, a 5 piece bathroom with double vanities and a charming family room space with a dormer window. The fully finished basement has a large family room, another bedroom, workout room and full bathroom. New vinyl plank flooring and trim just completed. This lovely year-round home has all the bells and whistles - lake lifestyle at its finest and only a few steps to a sandy beach which has a designated OHV trail so you can access the lake with a golf cart or side by side. Next to Anderson Park which has a playground, basketball court, volleyball court, gazebo and bathrooms. Move in ready - start making memories with your family and friends at Gull Lake! *Deck is being refinished currently* (id:51532)
Tags
| Property Summary |
|---|
| Building |
|---|
| Land |
|---|
| Level | Rooms | Dimensions |
|---|---|---|
| Basement | Bedroom | 11.83 Ft x 9.92 Ft |
| Recreational, Games room | 21.92 Ft x 21.75 Ft | |
| Exercise room | 11.75 Ft x 9.75 Ft | |
| 3pc Bathroom | 8.17 Ft x 5.42 Ft | |
| Main level | Other | 15.92 Ft x 12.00 Ft |
| Living room | 16.08 Ft x 15.92 Ft | |
| Laundry room | 12.50 Ft x 12.00 Ft | |
| Bedroom | 17.33 Ft x 12.50 Ft | |
| 4pc Bathroom | 12.42 Ft x 4.92 Ft | |
| Upper Level | Bonus Room | 18.92 Ft x 13.92 Ft |
| Primary Bedroom | 16.25 Ft x 15.67 Ft | |
| Bedroom | 11.42 Ft x 9.42 Ft | |
| Bedroom | 13.58 Ft x 9.42 Ft | |
| 5pc Bathroom | 11.75 Ft x 7.92 Ft |
| Features | |||||
|---|---|---|---|---|---|
| PVC window | No Smoking Home | Environmental reserve | |||
| Level | Attached Garage(2) | Garage | |||
| Heated Garage | Washer | Refrigerator | |||
| Dishwasher | Stove | Dryer | |||
| Microwave | Window Coverings | Garage door opener | |||
| None | |||||







































































