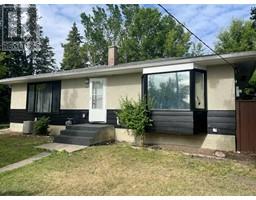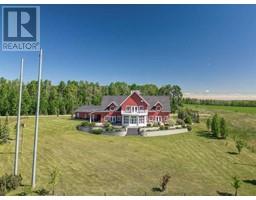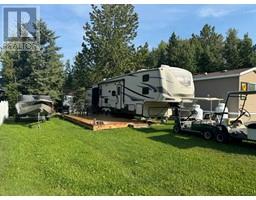#111, 41019 Range Road 11 Sandy Point, Rural Lacombe County, Alberta, CA
Address: #111, 41019 Range Road 11, Rural Lacombe County, Alberta
Summary Report Property
- MKT IDA2138949
- Building TypeManufactured Home
- Property TypeSingle Family
- StatusBuy
- Added18 weeks ago
- Bedrooms2
- Bathrooms2
- Area881 sq. ft.
- DirectionNo Data
- Added On17 Jul 2024
Property Overview
Welcome to Gull Lake’s premier gated and secure lakeside community, located on 4.5 km of natural lakefront on the shores of Gull Lake. Sandy Point offers year around living with conveniences including an inland marina, boat launch, playgrounds, public beach, shower/laundry facilities, snack shack and RV/boat storage. Soon to be opened onsite golf course. This 4 season factory built home exudes class, style and quality with 2 bedrooms and 2 baths. Upgrades galore in this home including; vaulted ceiling, extra-large kitchen island, lighting package, under cabinet lighting, pot lights, black sink in kitchen and upgraded black faucets throughout to name a few. Very large kitchen in today’s white and black color palette with actual space for a full size dining table. This open plan with windows galore allows an abundance of natural light, perfect for family gatherings. Access 3 ways to your massive wrap around deck with a partially covered area for those rainy evenings. One deck is 32’x10’ with the covered part measuring 20’x10’. See the lake from the south when enjoying your morning coffee. Two large bedrooms including a master with direct access through a cheater door to the 4 piece bath. A convenient 2 piece bath adjacent to other bedroom. Mudroom and laundry area is conveniently located on side of home. Outside is fully landscaped with matching 10’x12’ shed. Very well insulated home. (id:51532)
Tags
| Property Summary |
|---|
| Building |
|---|
| Land |
|---|
| Level | Rooms | Dimensions |
|---|---|---|
| Main level | Primary Bedroom | 10.33 Ft x 12.00 Ft |
| Bedroom | 9.25 Ft x 9.17 Ft | |
| Other | 12.17 Ft x 14.00 Ft | |
| Living room | 19.00 Ft x 9.58 Ft | |
| 4pc Bathroom | Measurements not available | |
| 2pc Bathroom | Measurements not available |
| Features | |||||
|---|---|---|---|---|---|
| See remarks | Closet Organizers | Parking Pad | |||
| Refrigerator | Dishwasher | Stove | |||
| Microwave | Washer & Dryer | None | |||













































