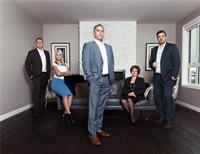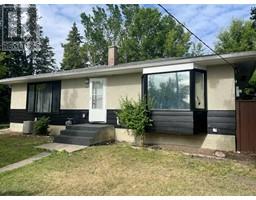8 Archibald Crescent Anders Park East, Red Deer, Alberta, CA
Address: 8 Archibald Crescent, Red Deer, Alberta
Summary Report Property
- MKT IDA2149601
- Building TypeHouse
- Property TypeSingle Family
- StatusBuy
- Added18 weeks ago
- Bedrooms5
- Bathrooms3
- Area1292 sq. ft.
- DirectionNo Data
- Added On16 Jul 2024
Property Overview
This home has undergone a complete make over bringing it to today’s stylish modern trends, nestled in prestigious Anders Park on a quiet crescent. As you enter you will notice the wood feature wall. Top of the stairs greets you with live edge shelving. Gorgeous walnut hardwood flooring throughout the living room and hallway. Exposed beams compliment the vaulted ceilings. A chef’s dream kitchen featuring quality black stainless appliances, butcher block countertops, with farm house sink in the massive island. There are loads of cupboards including coffee nook, and a barn door hiding a pantry for additional storage. Three bedrooms on main floor including a primary with a complimenting feature wall. A walk in closet and 4 piece ensuite with marble flooring and quartz countertops. An additional 4 piece bath with tile floor completes this level. Downstairs is fully developed with another gas fireplace, a cozy entertainment area, two bedrooms, as well as a den. A dedicated laundry room and a spa like 3 piece bath with full wall of tile. Outside features a multi-level deck for entertaining family and friends. (id:51532)
Tags
| Property Summary |
|---|
| Building |
|---|
| Land |
|---|
| Level | Rooms | Dimensions |
|---|---|---|
| Basement | Recreational, Games room | 23.00 Ft x 11.83 Ft |
| Den | 13.33 Ft x 9.92 Ft | |
| Bedroom | 10.58 Ft x 12.08 Ft | |
| Bedroom | 10.58 Ft x 11.83 Ft | |
| 3pc Bathroom | Measurements not available | |
| Laundry room | 6.33 Ft x 6.33 Ft | |
| Furnace | 13.33 Ft x 10.33 Ft | |
| Main level | Living room | 13.42 Ft x 12.42 Ft |
| Dining room | 9.42 Ft x 12.00 Ft | |
| Kitchen | 13.75 Ft x 13.58 Ft | |
| Primary Bedroom | 14.08 Ft x 13.58 Ft | |
| 4pc Bathroom | Measurements not available | |
| Bedroom | 9.92 Ft x 10.25 Ft | |
| Bedroom | 9.33 Ft x 13.42 Ft | |
| 4pc Bathroom | Measurements not available |
| Features | |||||
|---|---|---|---|---|---|
| Back lane | Attached Garage(2) | Refrigerator | |||
| Stove | Washer & Dryer | Central air conditioning | |||























































