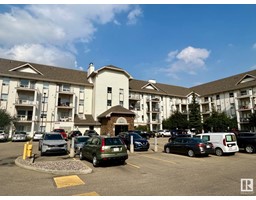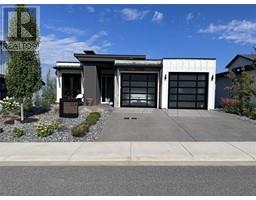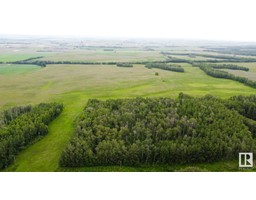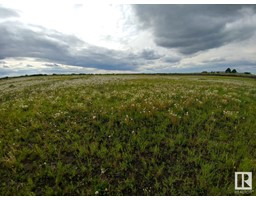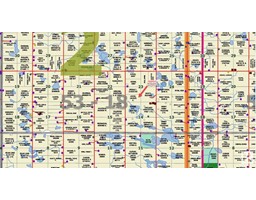165016 Township Road 534 None, Rural Lamont County, Alberta, CA
Address: 165016 Township Road 534, Rural Lamont County, Alberta
Summary Report Property
- MKT IDE4399896
- Building TypeHouse
- Property TypeSingle Family
- StatusBuy
- Added9 weeks ago
- Bedrooms10
- Bathrooms10
- Area7197 sq. ft.
- DirectionNo Data
- Added On18 Dec 2024
Property Overview
The original, 1929 - Mundare Hospital, later becoming a convent, and lately renovated as a family residence and the location of a Catholic apostolate . This unique and historic 10,307 sq ft (total space) building sits on 6.47 acres, across the street from the town of Mundare. There are a total of 21 rooms, including 10 washrooms, an enormous laundry room, a large kitchen, and second smaller kitchen, walk-in-fridge big dining room, library, a huge living room, meeting room, offices, sunroom, storage, boiler rooms, and a full chapel. There are 3 generous covered deck areas and a lovely front porch area just off the grand front steps. The building is set back off the main street, with a long driveway and large parking area. The acreage is beautifully treed and offers privacy and much room for recreation. If you are looking for a character building with plenty of opportunities and options, you will be inspired by this charming, historic, gem. (id:51532)
Tags
| Property Summary |
|---|
| Building |
|---|
| Land |
|---|
| Level | Rooms | Dimensions |
|---|---|---|
| Main level | Primary Bedroom | Measurements not available |
| Bedroom 2 | Measurements not available | |
| Bedroom 3 | Measurements not available | |
| Upper Level | Bedroom 4 | Measurements not available |
| Bedroom 5 | Measurements not available | |
| Bedroom 6 | Measurements not available | |
| Additional bedroom | Measurements not available | |
| Bedroom | Measurements not available |
| Features | |||||
|---|---|---|---|---|---|
| Private setting | Treed | Rolling | |||
| Closet Organizers | No Smoking Home | Skylight | |||
| Level | Oversize | RV | |||
| See Remarks | Dishwasher | Dryer | |||
| Garburator | Hood Fan | Intercom | |||
| Refrigerator | Storage Shed | Stove | |||
| Washer | Window Coverings | Ceiling - 10ft | |||
| Ceiling - 9ft | |||||



































































