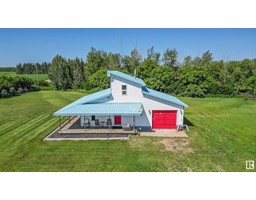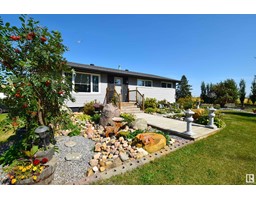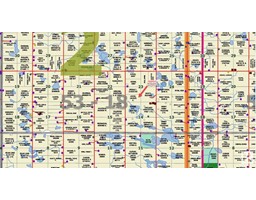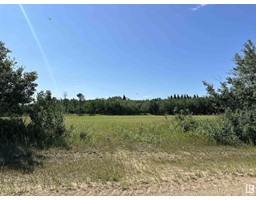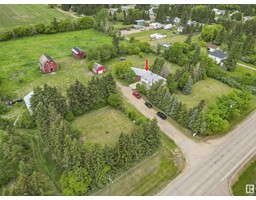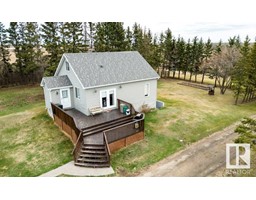181037 Township Rd 540 NE None, Rural Lamont County, Alberta, CA
Address: 181037 Township Rd 540 NE, Rural Lamont County, Alberta
Summary Report Property
- MKT IDE4401822
- Building TypeHouse
- Property TypeSingle Family
- StatusBuy
- Added14 weeks ago
- Bedrooms5
- Bathrooms3
- Area1528 sq. ft.
- DirectionNo Data
- Added On13 Aug 2024
Property Overview
Amazing piece of property built in 2014 offers 20 Acres of pure serenity and a turn-key country retreat! The moment you step into this bright and spacious 1528 Sqft bungalow you feel the warmth of the hardwood flooring and gorgeous stone surround gas fireplace! The expansive layout doesn't disappoint with the large kitchen with an abundance of cupboards and a 9' island w/eating bar! Featuring 3+2 bed/3 bath, main floor laundry w/sink, modern insulated concrete form foundation, 9' ceilings (up & down) BRAND NEW Drilled Well in 2022 providing plenty of fresh clean water for the entire acreage needs. New appliances in the kitchen accent the lovely dining room flowing to your large 12'x23' deck overlooking the fully manicured yard as your family enjoy the wonderful privacy this acreage provides. Take advantage of the numerous outbuildings for additional storage and recreation! Property even comes with a large garden, chicken coop, 17'x28' attached garage & 26'x56' detached garage & workshop. (id:51532)
Tags
| Property Summary |
|---|
| Building |
|---|
| Land |
|---|
| Level | Rooms | Dimensions |
|---|---|---|
| Basement | Family room | Measurements not available |
| Bedroom 4 | Measurements not available | |
| Bedroom 5 | Measurements not available | |
| Storage | Measurements not available | |
| Cold room | Measurements not available | |
| Main level | Living room | 4.43 m x 3.94 m |
| Dining room | 2.75 m x 2.8 m | |
| Kitchen | 4.35 m x 3.1 m | |
| Primary Bedroom | 4.17 m x 3.61 m | |
| Bedroom 2 | 3.78 m x 3.13 m | |
| Bedroom 3 | 3.8 m x 2.47 m |
| Features | |||||
|---|---|---|---|---|---|
| Private setting | Flat site | Closet Organizers | |||
| No Smoking Home | Level | Oversize | |||
| Attached Garage | Detached Garage | Dishwasher | |||
| Dryer | Hood Fan | Humidifier | |||
| Stove | Central Vacuum | Washer | |||
| Window Coverings | See remarks | Refrigerator | |||
| Ceiling - 9ft | Vinyl Windows | ||||

























































