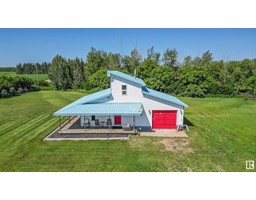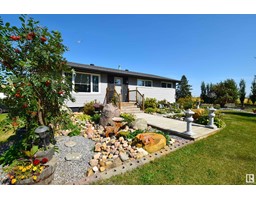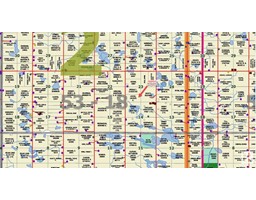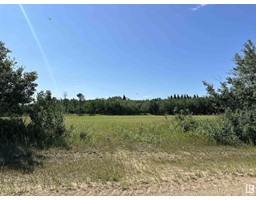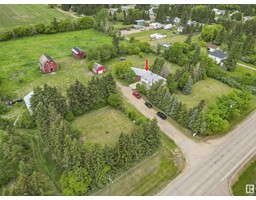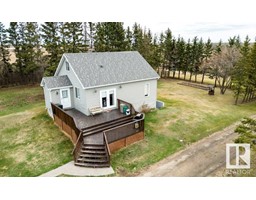6201 Hwy 831 None, Rural Lamont County, Alberta, CA
Address: 6201 Hwy 831, Rural Lamont County, Alberta
Summary Report Property
- MKT IDE4378820
- Building TypeHouse
- Property TypeSingle Family
- StatusBuy
- Added18 weeks ago
- Bedrooms4
- Bathrooms3
- Area3637 sq. ft.
- DirectionNo Data
- Added On12 Jul 2024
Property Overview
On 5.96 acres of serene landscape just a stone's throw away from Lamont town, this expansive property presents a rare opportunity for tranquility and space. Boasting a generous 3637.49 sq ft, this residence offers ample room for relaxation and entertainment. As you step inside, you'll be greeted by the timeless elegance of oak cabinets, complemented by the warmth of hardwood floors and the sophistication of granite countertops in the kitchen. Entertain guests year-round in the inviting four-season sunroom, or whip up culinary delights on the natural gas stovetop. The in-floor heating ensures comfort throughout, while the steel roof provides peace of mind and durability. With a classic brick exterior and 9 ft ceilings on the main floor, this home exudes both charm and practicality. For the discerning chef, the kitchen is equipped with a built-in convection oven and microwave, combining convenience with luxury. This property offers the perfect blend of functionality and comfort. (id:51532)
Tags
| Property Summary |
|---|
| Building |
|---|
| Level | Rooms | Dimensions |
|---|---|---|
| Main level | Living room | 27'2" x 15' |
| Dining room | 11'3" x 8'5 | |
| Kitchen | 11'7" x 13'2 | |
| Breakfast | 11'1" x 7'2 | |
| Sunroom | 4'1" x 7'9" | |
| Upper Level | Primary Bedroom | 10'10" x 20'1 |
| Bedroom 2 | 11'9" x 10'5 | |
| Bedroom 3 | 12'3" x 15'2 | |
| Bedroom 4 | 11'5" x 15'1 |
| Features | |||||
|---|---|---|---|---|---|
| Private setting | Treed | Detached Garage | |||
| Dishwasher | Dryer | Garage door opener | |||
| Oven - Built-In | Microwave | Refrigerator | |||
| Stove | Central Vacuum | Washer | |||
| Ceiling - 9ft | |||||






























































