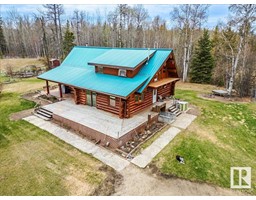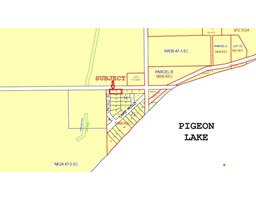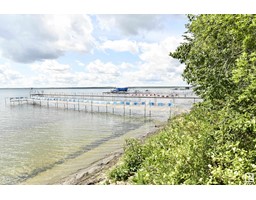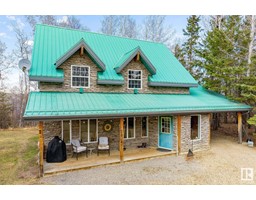2605 62 AV NE Churchill Meadow, Rural Leduc County, Alberta, CA
Address: 2605 62 AV NE, Rural Leduc County, Alberta
Summary Report Property
- MKT IDE4401795
- Building TypeHouse
- Property TypeSingle Family
- StatusBuy
- Added14 weeks ago
- Bedrooms4
- Bathrooms3
- Area2351 sq. ft.
- DirectionNo Data
- Added On13 Aug 2024
Property Overview
Welcome home to this stunning 2 storey built by Vallarta Homes. This home boasts 2351sqft and comes complete with 4 bedrooms and 3 bathrooms along with one of the most interesting exteriors in the area! The main floor is finished with harringbone lvp throughout, the living room is flooded with natural light due to the open to below feature unique feature wall highlights this room. The main kitchen is extended to the dining nook and complete with stainless steel appliances gas cooktop! The spice kitchen also features a gas range and extra cabinets! A main floor bedroom and bathroom complete this floor. Upstairs we have a gorgeous spa inspired ensuite attached to the large primary bedroom. Along with 2 additional bedrooms and 3 piece bath. The upstairs laundry and bonus room complete this floor. This home also features a seperate entrance for a future rental suite. (id:51532)
Tags
| Property Summary |
|---|
| Building |
|---|
| Level | Rooms | Dimensions |
|---|---|---|
| Main level | Living room | 3.75m x 4.2m |
| Dining room | 4.46m x 2.60m | |
| Kitchen | 4.13m x 4.27m | |
| Bedroom 4 | 2.86m x 2.72m | |
| Upper Level | Primary Bedroom | 4.23m x 5.20m |
| Bedroom 2 | 2.90m x 3.44m | |
| Bedroom 3 | 4.26m x 3.72m | |
| Bonus Room | 5.35m x 3.56m |
| Features | |||||
|---|---|---|---|---|---|
| Flat site | No back lane | Closet Organizers | |||
| No Animal Home | No Smoking Home | Attached Garage | |||
| Dishwasher | Dryer | Garage door opener remote(s) | |||
| Garage door opener | Hood Fan | Humidifier | |||
| Microwave | Refrigerator | Stove | |||
| Washer | Ceiling - 9ft | ||||


























































