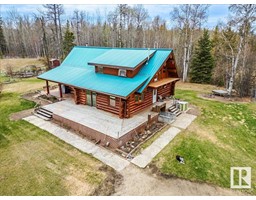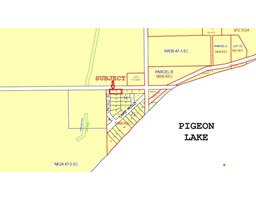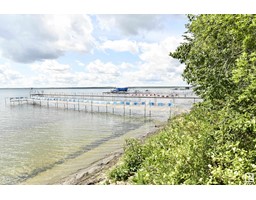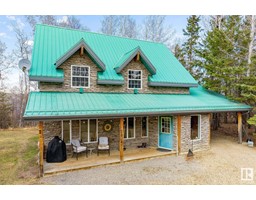49535 Rge Rd 232 None, Rural Leduc County, Alberta, CA
Address: 49535 Rge Rd 232, Rural Leduc County, Alberta
Summary Report Property
- MKT IDE4396630
- Building TypeHouse
- Property TypeSingle Family
- StatusBuy
- Added19 weeks ago
- Bedrooms3
- Bathrooms4
- Area2060 sq. ft.
- DirectionNo Data
- Added On10 Jul 2024
Property Overview
Country living checklist -2.8 acres not in a subdivision, privatley treed parcel with solar power gate for security, bungalow renovated in 2016 with over 3400 Sq Ft, 60x40 dream shop. Firstly the house offers double or more of everything- 2 kitchens, 3 Fridges, 2 pantries, 3 wall ovens, conv. Microwave, 5 brn gas stove & so much more. 3 well sized bedrooms & 4 full baths, 3 family/rec room areas, 2 fireplaces & 2 laundry areas. run the house well with 2 furnaces, A/C & a RO system for drinking water. Secondly, step outside the back door to the oversized double heated garage, several outbuildings, raised garden beds & covered patio area. The yard is meticulously cared for showcasing a stunning rock waterfall and cozy firepit area. Thirdly but not close to being last, a heated SHOP built in 2012. Shop offers 14' & 12' door, heated floors, 220amp, 3 phase power, 2 piece bath & mezzanine. Perfect to run a home business, never to loose power with Nat. Gas generator on site. This property is a must see TODAY (id:51532)
Tags
| Property Summary |
|---|
| Building |
|---|
| Land |
|---|
| Level | Rooms | Dimensions |
|---|---|---|
| Basement | Family room | Measurements not available |
| Bedroom 3 | Measurements not available | |
| Second Kitchen | Measurements not available | |
| Main level | Living room | Measurements not available |
| Dining room | Measurements not available | |
| Kitchen | Measurements not available | |
| Primary Bedroom | Measurements not available | |
| Bedroom 2 | Measurements not available | |
| Bonus Room | Measurements not available |
| Features | |||||
|---|---|---|---|---|---|
| Treed | Wet bar | Closet Organizers | |||
| No Smoking Home | Detached Garage | Heated Garage | |||
| Garage door opener remote(s) | Garage door opener | Hood Fan | |||
| Oven - Built-In | Microwave | Stove | |||
| Central Vacuum | Dryer | Refrigerator | |||
| Dishwasher | Central air conditioning | Vinyl Windows | |||




































































