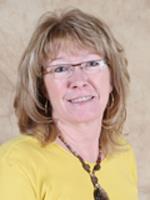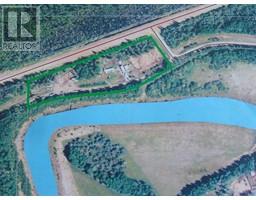30 Poplar Estates, Rural Lesser Slave River No. 124, M.D. of, Alberta, CA
Address: 30 Poplar Estates, Rural Lesser Slave River No. 124, M.D. of, Alberta
Summary Report Property
- MKT IDA2184559
- Building TypeManufactured Home
- Property TypeSingle Family
- StatusBuy
- Added1 weeks ago
- Bedrooms3
- Bathrooms2
- Area1094 sq. ft.
- DirectionNo Data
- Added On27 Dec 2024
Property Overview
Only 5-10 MINUTES FROM THE TOWN OF SLAVE LAKE!! This 3.11 acreage has plenty of room to enjoy a quiet lifestyle. The well maintained 3 bedroom mobile features an open floor plan, the spacious living room has a wood burning stove, kitchen has plenty of cabinets and dining area with built-in cabinets. The primary bedroom features a 4-pc ensuite with a soaker tub and separate shower stall and a walk-in closet. 2 additional bedrooms and a 4-pc bathroom completes the home. Upgrades include metal roof, hardy siding, some interior paint and a newer septic pump. Outdoors you will find a large sundeck with a screened in area, a carport to accommodate 2 vehicles and a large quonset. The yard is nicely landscaped with some trees for privacy! Move in ready, check it out!! (id:51532)
Tags
| Property Summary |
|---|
| Building |
|---|
| Land |
|---|
| Level | Rooms | Dimensions |
|---|---|---|
| Main level | 4pc Bathroom | 4.75 Ft x 7.67 Ft |
| 4pc Bathroom | 8.42 Ft x 8.00 Ft | |
| Bedroom | 9.17 Ft x 9.33 Ft | |
| Bedroom | 9.17 Ft x 11.17 Ft | |
| Kitchen | 14.58 Ft x 15.50 Ft | |
| Living room | 14.58 Ft x 14.00 Ft | |
| Primary Bedroom | 14.58 Ft x 11.08 Ft |
| Features | |||||
|---|---|---|---|---|---|
| Closet Organizers | Carport | Washer | |||
| Refrigerator | Dishwasher | Stove | |||
| Dryer | None | ||||





























