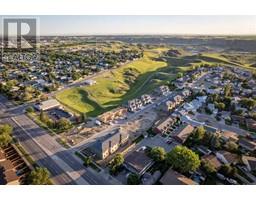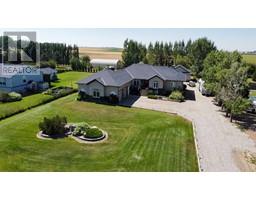95048 River Ridge Road, Rural Lethbridge County, Alberta, CA
Address: 95048 River Ridge Road, Rural Lethbridge County, Alberta
Summary Report Property
- MKT IDA2156732
- Building TypeHouse
- Property TypeSingle Family
- StatusBuy
- Added14 weeks ago
- Bedrooms5
- Bathrooms2
- Area1105 sq. ft.
- DirectionNo Data
- Added On12 Aug 2024
Property Overview
Experience the best of country living with breathtaking views at 95048 River Ridge Road. This stunning property offers panoramic vistas of the Old Man River Valley and the majestic Rocky Mountains, providing a tranquil escape from city life.Located on 2.6 acres of fenced and cross-fenced land, this home is perfect for those with a passion for animals and gardening. The property includes a well-maintained livestock barn, shelters, a dog kennel, and a rabbit hut, making it ideal for horses, chickens, and other pets (buyer to confirm with county). Additionally, there's ample space for a vegetable garden to cultivate fresh produce.The residence, professionally custom-built by Soroka Homes in 2006, boasts over 2,000 sq ft of total living space. With a full walkout basement, this home offers potential for suite income. Inside, you'll find 4 spacious bedrooms, 2 full baths, vaulted ceilings, and central air. The master bedroom features a walk-in closet for added convenience. Enjoy cozy evenings by the dual fireplaces or soak up the sun through huge southwest windows.The wrap-around deck, complete with glass railings, ensures unobstructed views of the stunning surroundings, making it the perfect spot for relaxation or entertaining. The large double detached garage is fully insulated, providing ample space for vehicles and more.Additional features include city water supply with a 10,000-gallon cistern, ideal for maintaining lush greenery and healthy gardens. Easy access to the main highway means you're just a short drive from west Lethbridge, while still enjoying the peace and quiet of rural living.This property is a dream for the self-employed or anyone seeking a serene retreat from the hustle and bustle of city life. Don’t miss out on this opportunity—bring your ideas and make your dreams a reality. Sunglasses for those amazing winter sunsets might even be included!Viewing: 24 hours notice required. Possession is negotiable.Contact any agent today to schedule your private tour and experience all this exceptional property has to offer! (id:51532)
Tags
| Property Summary |
|---|
| Building |
|---|
| Land |
|---|
| Level | Rooms | Dimensions |
|---|---|---|
| Basement | Other | 9.75 Ft x 9.58 Ft |
| Recreational, Games room | 20.25 Ft x 20.08 Ft | |
| Primary Bedroom | 14.75 Ft x 10.67 Ft | |
| Bedroom | 9.25 Ft x 10.75 Ft | |
| Bedroom | 9.17 Ft x 10.58 Ft | |
| 3pc Bathroom | .00 Ft x .00 Ft | |
| Laundry room | 12.92 Ft x 7.00 Ft | |
| Main level | Living room | 16.50 Ft x 20.00 Ft |
| Kitchen | 12.25 Ft x 11.58 Ft | |
| Dining room | 10.83 Ft x 11.50 Ft | |
| Bedroom | 13.92 Ft x 11.25 Ft | |
| Bedroom | 8.83 Ft x 10.75 Ft | |
| 4pc Bathroom | .00 Ft x .00 Ft |
| Features | |||||
|---|---|---|---|---|---|
| Back lane | No neighbours behind | Detached Garage(2) | |||
| Gravel | Other | Oversize | |||
| RV | Refrigerator | Gas stove(s) | |||
| Dishwasher | Window Coverings | Garage door opener | |||
| Washer & Dryer | Separate entrance | Walk out | |||
| Central air conditioning | |||||



































































