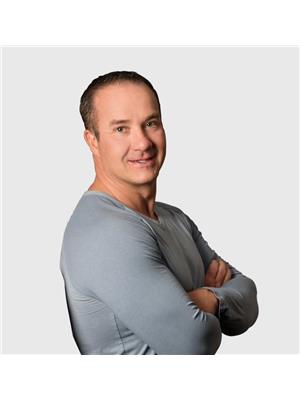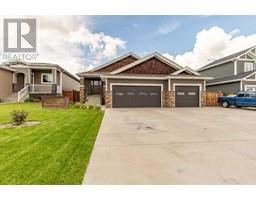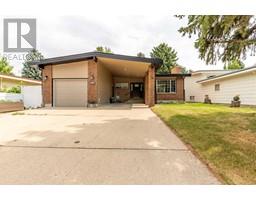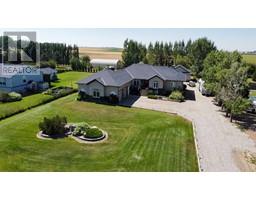231077 TWP RD 100A, Rural Lethbridge County, Alberta, CA
Address: 231077 TWP RD 100A, Rural Lethbridge County, Alberta
Summary Report Property
- MKT IDA2084297
- Building TypeHouse
- Property TypeSingle Family
- StatusBuy
- Added19 weeks ago
- Bedrooms5
- Bathrooms3
- Area2464 sq. ft.
- DirectionNo Data
- Added On11 Jul 2024
Property Overview
Picturesque home situated on a breathtaking 7.31 acre property just 15 minutes from Lethbridge! This immaculately maintained home has endless selling features starting with gleaming hardwood and tile floors throughout the entire 2464 sq ft main level, a charming living room with a wood burning fireplace, and the ultimate dream kitchen with quartz countertops & island, tons of cabinet space and stainless steel energy star appliances including a double oven. Moving past the kitchen you will find a bright sunroom which overlooks the beautifully landscaped backyard and also connects to the massive family room complete with a gas fireplace, lots of natural light, and a home theater system. The main level also hosts two bedrooms including the primary bedroom with a 3 pc ensuite, and secondary bedroom with a large skylight. Downstairs hosts three bedrooms, a 3pc bathroom, rec room and laundry but ground floor laundry access is available. Fully finished tandem triple car garage has two access points, two mezzanines and a workshop. Paved circular driveway accesses the garage and offers additional parking space. Possible sub-division opportunity as the back 2 acres can be a separate property from the front 5.31 acres. This home is on city of Lethbridge water distributed by LNCPWCOP. Domestic irrigation agreement in place with LNID. Outdoor features include a finished gazebo with patio furniture, a new 12' x 8' greenhouse, approximately 600 mature spruce, poplar and green ash trees for shelterbelt, yard hydrant and lean-to animal shelter, a 1,000,000 gallon poly-lined dugout, newly installed septic tank and field, and a 5000 gallon underground cistern! Don't miss out on this incredible opportunity, contact your REALTOR and see it for yourself! (id:51532)
Tags
| Property Summary |
|---|
| Building |
|---|
| Land |
|---|
| Level | Rooms | Dimensions |
|---|---|---|
| Basement | 3pc Bathroom | 7.58 Ft x 11.17 Ft |
| Bedroom | 12.50 Ft x 24.25 Ft | |
| Recreational, Games room | 13.33 Ft x 18.67 Ft | |
| Bedroom | 12.00 Ft x 13.50 Ft | |
| Bedroom | 16.00 Ft x 29.92 Ft | |
| Furnace | 5.67 Ft x 6.92 Ft | |
| Main level | 2pc Bathroom | 7.33 Ft x 2.58 Ft |
| 3pc Bathroom | 10.33 Ft x 7.17 Ft | |
| Bedroom | 10.83 Ft x 9.92 Ft | |
| Dining room | 13.42 Ft x 11.67 Ft | |
| Family room | 26.42 Ft x 21.17 Ft | |
| Foyer | 13.33 Ft x 4.17 Ft | |
| Kitchen | 16.92 Ft x 18.92 Ft | |
| Living room | 12.83 Ft x 19.50 Ft | |
| Primary Bedroom | 28.33 Ft x 11.75 Ft | |
| Sunroom | 7.83 Ft x 17.33 Ft | |
| Furnace | 4.50 Ft x 5.25 Ft |
| Features | |||||
|---|---|---|---|---|---|
| See remarks | Tandem | Attached Garage(3) | |||
| Refrigerator | Range - Electric | Dishwasher | |||
| Oven | Microwave | Garburator | |||
| Humidifier | Window Coverings | Garage door opener | |||
| Satellite dish related hardware | Central air conditioning | ||||


































































