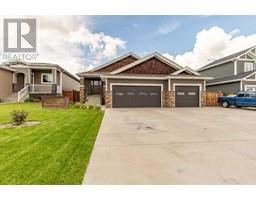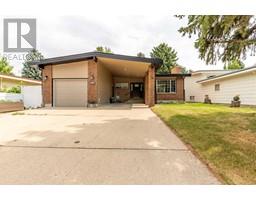33 Nevada Place W Varsity Village, Lethbridge, Alberta, CA
Address: 33 Nevada Place W, Lethbridge, Alberta
6 Beds3 Baths2415 sqftStatus: Buy Views : 236
Price
$499,000
Summary Report Property
- MKT IDA2155159
- Building TypeHouse
- Property TypeSingle Family
- StatusBuy
- Added13 weeks ago
- Bedrooms6
- Bathrooms3
- Area2415 sq. ft.
- DirectionNo Data
- Added On19 Aug 2024
Property Overview
Welcome to 33 Nevada Pl, a solid built, 5+1 Bedroom, 2.5 Bathroom family home spread over a generous 2415 sq.ft. with room to grow; an additional 800+sq.ft of remaining basement to develop to fit your needs. Steadily updated, the next owners get to enjoy newer flooring, lighting, vanities, appliances and deck, along with much more. Spacious principal rooms offer plenty of space for the whole family. Supersized 59' x 113' lot with a fully fenced, beautiful backyard. Double attached garage. School Catchment: Nicholas Sheran, G.S Lakie & Chinook (id:51532)
Tags
| Property Summary |
|---|
Property Type
Single Family
Building Type
House
Storeys
2
Square Footage
2415 sqft
Community Name
Varsity Village
Subdivision Name
Varsity Village
Title
Freehold
Land Size
6896 sqft|4,051 - 7,250 sqft
Built in
1976
Parking Type
Attached Garage(2)
| Building |
|---|
Bedrooms
Above Grade
5
Below Grade
1
Bathrooms
Total
6
Partial
1
Interior Features
Appliances Included
Refrigerator, Dishwasher, Stove, Garburator, Microwave Range Hood Combo, Window Coverings, Washer & Dryer
Flooring
Carpeted, Hardwood
Basement Type
Full (Partially finished)
Building Features
Features
Level
Foundation Type
Poured Concrete
Style
Detached
Construction Material
Wood frame
Square Footage
2415 sqft
Total Finished Area
2415 sqft
Fire Protection
Smoke Detectors
Structures
Deck
Heating & Cooling
Cooling
None
Heating Type
Hot Water
Parking
Parking Type
Attached Garage(2)
Total Parking Spaces
4
| Land |
|---|
Lot Features
Fencing
Fence
Other Property Information
Zoning Description
R-L
| Level | Rooms | Dimensions |
|---|---|---|
| Lower level | Bedroom | 13.00 Ft x 10.75 Ft |
| Storage | 6.00 Ft x 11.00 Ft | |
| Main level | 2pc Bathroom | 4.67 Ft x 4.50 Ft |
| Breakfast | 13.67 Ft x 14.75 Ft | |
| Bedroom | 13.67 Ft x 12.25 Ft | |
| Dining room | 15.33 Ft x 12.00 Ft | |
| Kitchen | 12.00 Ft x 19.17 Ft | |
| Living room | 15.25 Ft x 21.00 Ft | |
| Upper Level | 3pc Bathroom | 7.17 Ft x 7.00 Ft |
| 4pc Bathroom | 7.08 Ft x 7.75 Ft | |
| Bedroom | 11.92 Ft x 11.83 Ft | |
| Bedroom | 13.67 Ft x 11.83 Ft | |
| Bedroom | 15.33 Ft x 15.17 Ft | |
| Primary Bedroom | 18.17 Ft x 15.17 Ft |
| Features | |||||
|---|---|---|---|---|---|
| Level | Attached Garage(2) | Refrigerator | |||
| Dishwasher | Stove | Garburator | |||
| Microwave Range Hood Combo | Window Coverings | Washer & Dryer | |||
| None | |||||































































