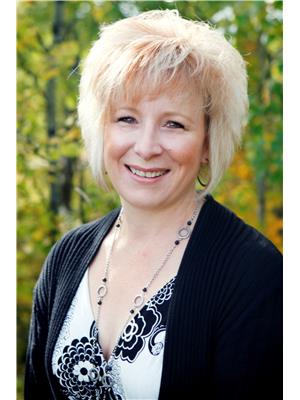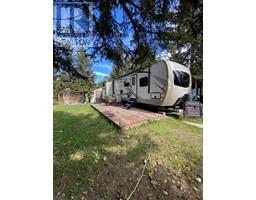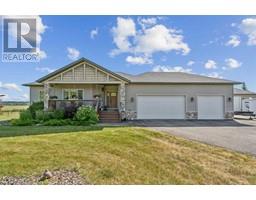20, 32551 Range Road 44, Rural Mountain View County, Alberta, CA
Address: 20, 32551 Range Road 44, Rural Mountain View County, Alberta
Summary Report Property
- MKT IDA2158472
- Building TypeHouse
- Property TypeSingle Family
- StatusBuy
- Added13 weeks ago
- Bedrooms2
- Bathrooms3
- Area1416 sq. ft.
- DirectionNo Data
- Added On16 Aug 2024
Property Overview
ROSES ARE RED, VIOLETS ARE BLUE, THIS UNIQUE & BEAUTIFUL 2 STORY IS WAITING FOR YOU!!! Looking for an acreage that won’t break the bank? Looking for one that is Private & Peaceful & NOT A COOKIE CUTTER HOME? An acreage with a LARGE GARDEN that you can reap the harvest to feed your family? Want an Oversized Detached Double Garage WITH a well laid out workshop & extra dry storage for equipment? WELL HERE IT IS! You will have that feeling of home as you drive up the driveway into the open yard, pulling up to your beautiful new home. It will be love at first sight when you walk through the front door into the open concept 2 story home. The tongue & groove cedar walls that round up to the ceiling will give you that warm and cozy feeling you’ve been craving. You will love curling up in front of the wood burning stove on those cold winter nights, either reading a great book or watching your favorite shows. The well laid out kitchen features a gas stove WITH a griddle that can be swapped out for the middle burner. The Knotty Pine cupboards give great character to this home and plenty of kitchen storage, including an island for rolling out your baking! The beautiful gleaming hardwood floors are throughout the main & second floor. This home has 2 bedrooms + Loft area that could be converted to a third bedroom, or used as an office/sewing room, as it is currently. Total of 3 bathrooms, one on each floor for your convenience. Your favorite place to sit on warm summer & fall evenings will be on the front South-Facing covered porch. Sipping your favorite beverage and taking in the wildlife that meanders through the property. There’s also a great entertaining area on the back of the house in the extra large covered back deck/sunroom! No bugs will be buzzing you in here! New upgrades also include new lighting upstairs, new furnace in October 2023 as well as new venting for hot water tank, New Gas Stove, Fridge and Microwave Hood Fan in 2019, Custom built barnwood doors and Murphy B ed with new mattress, New Stairs & Bridge through wooded Pathway on North side of house. New Garden/Potting Shed. New Lighting Upstairs to facilitate a well-lit sewing area. This property has so much to offer. This is a MUST-SEE property. “Home Is Where Your Story Begins!” (id:51532)
Tags
| Property Summary |
|---|
| Building |
|---|
| Land |
|---|
| Level | Rooms | Dimensions |
|---|---|---|
| Second level | Office | 18.50 Ft x 12.83 Ft |
| Primary Bedroom | 13.25 Ft x 15.33 Ft | |
| 3pc Bathroom | 7.83 Ft x 6.83 Ft | |
| Basement | Bedroom | 9.25 Ft x 18.50 Ft |
| 3pc Bathroom | 7.25 Ft x 3.25 Ft | |
| Laundry room | 7.42 Ft x 9.17 Ft | |
| Furnace | 6.17 Ft x 9.58 Ft | |
| Storage | 7.17 Ft x 5.58 Ft | |
| Main level | Living room | 21.50 Ft x 13.58 Ft |
| Kitchen | 12.08 Ft x 9.00 Ft | |
| Dining room | 9.42 Ft x 9.00 Ft | |
| 3pc Bathroom | 7.42 Ft x 8.25 Ft | |
| Foyer | 13.00 Ft x 13.50 Ft | |
| Sunroom | 11.08 Ft x 22.75 Ft |
| Features | |||||
|---|---|---|---|---|---|
| PVC window | No neighbours behind | No Animal Home | |||
| No Smoking Home | Level | Detached Garage(2) | |||
| Garage | Gravel | Heated Garage | |||
| Oversize | Parking Pad | RV | |||
| Washer | Refrigerator | Gas stove(s) | |||
| Dishwasher | Dryer | Freezer | |||
| Microwave Range Hood Combo | Garage door opener | None | |||





































































