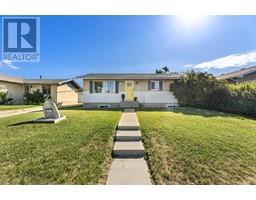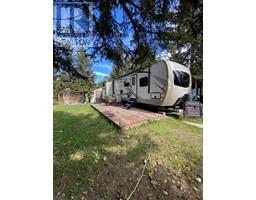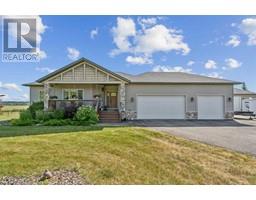33370 Range Road 4-1 Range Eagle Hill, Rural Mountain View County, Alberta, CA
Address: 33370 Range Road 4-1 Range, Rural Mountain View County, Alberta
Summary Report Property
- MKT IDA2157289
- Building TypeHouse
- Property TypeSingle Family
- StatusBuy
- Added14 weeks ago
- Bedrooms3
- Bathrooms2
- Area1820 sq. ft.
- DirectionNo Data
- Added On15 Aug 2024
Property Overview
This property is an ideal haven for horse enthusiasts, featuring a charming log home and a spacious 36x92 pole barn complete with a tack room and pens. The property offers a blend of natural beauty and practicality, with a garden, a variety of fruit trees, and a partially wooded lot that ensures privacy. Upon entering the log home, you are greeted by a welcoming living and dining area, boasting vaulted ceilings and a cozy wood-burning stove. The kitchen is well-appointed with ample wooden cabinetry and a gas stove, while the main floor also includes a bedroom and a three-piece bathroom. Upstairs, you'll find a versatile flex space, the master bedroom with a walk-in closet, another three-piece bathroom, and an additional bedroom. The lower level houses the mechanical room, featuring a recently updated furnace (2019), as well as a cold room, laundry area, storage rooms, extra spaces, and a four-piece bathroom. One of the standout features of this home is its expansive wrap-around covered deck, offering stunning views from three sides. The large barn is equipped with pens, a waterer in the yard, and a substantial wood shed. The fenced pasture area is ready for your animals, and the property also includes a shed, a greenhouse, and a large garden filled with raspberries, various cherry trees, and numerous perennials. This property truly has it all—contact your favorite realtor to schedule a viewing. (id:51532)
Tags
| Property Summary |
|---|
| Building |
|---|
| Land |
|---|
| Level | Rooms | Dimensions |
|---|---|---|
| Second level | Primary Bedroom | 11.50 Ft x 15.33 Ft |
| Other | 5.50 Ft x 6.58 Ft | |
| 3pc Bathroom | 6.08 Ft x 9.50 Ft | |
| Bedroom | 14.75 Ft x 12.50 Ft | |
| Other | 14.75 Ft x 12.67 Ft | |
| Main level | Other | 8.08 Ft x 7.50 Ft |
| Kitchen | 7.83 Ft x 23.83 Ft | |
| Living room/Dining room | 18.00 Ft x 29.25 Ft | |
| Bedroom | 10.92 Ft x 12.67 Ft | |
| 3pc Bathroom | 6.58 Ft x 12.50 Ft |
| Features | |||||
|---|---|---|---|---|---|
| Parking Pad | Refrigerator | Gas stove(s) | |||
| Washer & Dryer | None | ||||



































































