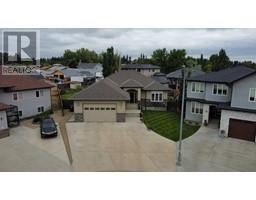#6 142037 TWP RD 183B, Rural Newell, County of, Alberta, CA
Address: #6 142037 TWP RD 183B, Rural Newell, County of, Alberta
3 Beds1 Baths1305 sqftStatus: Buy Views : 705
Price
$350,000
Summary Report Property
- MKT IDA2148380
- Building TypeHouse
- Property TypeSingle Family
- StatusBuy
- Added19 weeks ago
- Bedrooms3
- Bathrooms1
- Area1305 sq. ft.
- DirectionNo Data
- Added On10 Jul 2024
Property Overview
Escape to your private oasis just outside Brooks, AB, on this picturesque property boasting over 5 acres of land with lush pastures and mature trees. This three-bedroom, one-bathroom home offers tranquility and space, ideal for animal lovers and those seeking a peaceful retreat.Conveniently close to Brooks yet secluded enough to enjoy privacy, the property features water from the Newell Regional Water System and its own septic system. Additionally, a workshop adds practicality and versatility to this charming rural escape.Embrace the opportunity to own a slice of country living with modern comforts, where expansive views and ample space await just minutes from the city. (id:51532)
Tags
| Property Summary |
|---|
Property Type
Single Family
Building Type
House
Storeys
1
Square Footage
1305 sqft
Title
Freehold
Land Size
5.63 ac|5 - 9.99 acres
Built in
1994
Parking Type
Detached Garage(1)
| Building |
|---|
Bedrooms
Above Grade
3
Bathrooms
Total
3
Interior Features
Appliances Included
Refrigerator, Gas stove(s), Freezer, Hood Fan, Washer & Dryer
Flooring
Laminate, Linoleum
Basement Type
Full
Building Features
Foundation Type
Poured Concrete, See Remarks
Style
Detached
Architecture Style
Bungalow
Construction Material
Poured concrete, Wood frame
Square Footage
1305 sqft
Total Finished Area
1305 sqft
Structures
Shed, Deck
Heating & Cooling
Cooling
None
Heating Type
Central heating
Utilities
Utility Type
Electricity(Connected),Natural Gas(Connected),Water(Connected)
Utility Sewer
Septic System
Water
Cistern, Municipal water
Exterior Features
Exterior Finish
Concrete, Vinyl siding
Parking
Parking Type
Detached Garage(1)
| Land |
|---|
Lot Features
Fencing
Partially fenced
Other Property Information
Zoning Description
R-RUR
| Level | Rooms | Dimensions |
|---|---|---|
| Main level | 4pc Bathroom | 15.50 Ft x 8.00 Ft |
| Bedroom | 11.58 Ft x 10.25 Ft | |
| Bedroom | 11.58 Ft x 10.17 Ft | |
| Eat in kitchen | 15.50 Ft x 15.58 Ft | |
| Living room | 17.92 Ft x 15.25 Ft | |
| Primary Bedroom | 15.50 Ft x 14.75 Ft |
| Features | |||||
|---|---|---|---|---|---|
| Detached Garage(1) | Refrigerator | Gas stove(s) | |||
| Freezer | Hood Fan | Washer & Dryer | |||
| None | |||||















































