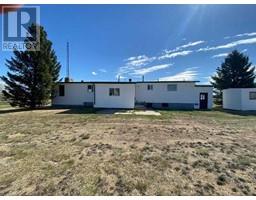38401 Range Road 144, Rural Paintearth No. 18, County of, Alberta, CA
Address: 38401 Range Road 144, Rural Paintearth No. 18, County of, Alberta
Summary Report Property
- MKT IDA2050784
- Building TypeHouse
- Property TypeSingle Family
- StatusBuy
- Added13 weeks ago
- Bedrooms5
- Bathrooms1
- Area1152 sq. ft.
- DirectionNo Data
- Added On17 Aug 2024
Property Overview
Amazing Acreage with residence in Paintearth County. 5 bedrooms country house in corner lot with big yard full of trees, garden ponds. Only a few minutes from Castor. The home has a large living room with a modern wood stove creating extra heat for the whole house. The home uses a new forced air furnace on natural gas and it uses dug out water with a filtration system for the house. There is a septic field and holding tank out back. The electric is 220 V service. There is a gorgeous Quonset with stalls, cement floor and an upper loft to have view and watch animals. Also, there are a few sheds, one with permanent power and wood stove and the other has electrical cord to plug in to power and are both finished inside. Good to live and good to invest!!! (id:51532)
Tags
| Property Summary |
|---|
| Building |
|---|
| Land |
|---|
| Level | Rooms | Dimensions |
|---|---|---|
| Basement | Bedroom | 9.92 Ft x 15.33 Ft |
| Bedroom | 9.92 Ft x 15.33 Ft | |
| Family room | 16.58 Ft x 20.83 Ft | |
| Main level | Other | 8.17 Ft x 8.33 Ft |
| Kitchen | 8.08 Ft x 8.42 Ft | |
| Living room | 12.08 Ft x 19.58 Ft | |
| Dining room | 9.00 Ft x 15.08 Ft | |
| Primary Bedroom | 10.50 Ft x 12.67 Ft | |
| Bedroom | 9.17 Ft x 10.83 Ft | |
| Bedroom | 8.08 Ft x 10.50 Ft | |
| 3pc Bathroom | 7.08 Ft x 3.42 Ft |
| Features | |||||
|---|---|---|---|---|---|
| See remarks | Level | RV | |||
| Washer | Refrigerator | Stove | |||
| Dryer | None | ||||




























