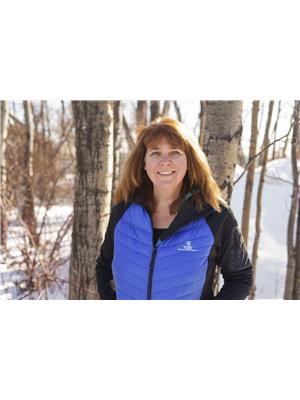40032 145 Range, Rural Paintearth No. 18, County of, Alberta, CA
Address: 40032 145 Range, Rural Paintearth No. 18, County of, Alberta
Summary Report Property
- MKT IDA2133617
- Building TypeHouse
- Property TypeSingle Family
- StatusBuy
- Added18 weeks ago
- Bedrooms4
- Bathrooms5
- Area2544 sq. ft.
- DirectionNo Data
- Added On15 Jul 2024
Property Overview
Stunning Country Home situated on 51.82 acres! This gorgeous family home was built in 2018 and is just perfect for your growing family. The home's electricity is 100% generated by solar. The home features a large open concept kitchen, dining and living room. There is a butler's pantry just off the kitchen, laundry is right next door and then there is another pantry. Plenty of counterspace and no shortage of room for hosting a large gathering. There are 2 bedrooms on one end of the home that share a spacious Jack & Jill 5 pc bathroom. The rooms are identical sizes, so there are no arguments on who has the bigger room! The primary bedroom is located on the opposite end of the home and offers an quiet retreat with a 5 pc ensuite that features a walk in shower and soaker tub. Downstairs you will find an enormous family room with a wood stove to help keep the house cozy in the winter months. There is a large office, another bedroom and 3 pc bathroom. There is no lack of storage space in this well thought out home. The home also has a triple attached heated garage. Outside you can enjoy nature with no close neighbors and start making this 50 acre parcel your own little farm paradise (id:51532)
Tags
| Property Summary |
|---|
| Building |
|---|
| Land |
|---|
| Level | Rooms | Dimensions |
|---|---|---|
| Basement | Office | 14.00 Ft x 16.00 Ft |
| Storage | 16.00 Ft x 16.83 Ft | |
| Family room | 41.00 Ft x 30.00 Ft | |
| Bedroom | 13.00 Ft x 13.00 Ft | |
| Storage | 14.00 Ft x 13.00 Ft | |
| 3pc Bathroom | .00 Ft x .00 Ft | |
| Main level | 2pc Bathroom | .00 Ft x .00 Ft |
| Dining room | 13.00 Ft x 15.00 Ft | |
| Pantry | 9.83 Ft x 7.00 Ft | |
| 2pc Bathroom | .00 Ft x .00 Ft | |
| Bedroom | 11.92 Ft x 10.00 Ft | |
| Primary Bedroom | 16.00 Ft x 19.00 Ft | |
| Living room | 21.00 Ft x 15.00 Ft | |
| Other | 18.00 Ft x 14.00 Ft | |
| Laundry room | 12.00 Ft x 10.00 Ft | |
| Bedroom | 11.92 Ft x 10.00 Ft | |
| 5pc Bathroom | .00 Ft x .00 Ft | |
| 5pc Bathroom | .00 Ft x .00 Ft |
| Features | |||||
|---|---|---|---|---|---|
| PVC window | No neighbours behind | No Smoking Home | |||
| Garage | Gravel | Heated Garage | |||
| RV | Attached Garage(3) | Refrigerator | |||
| Gas stove(s) | Dishwasher | Window Coverings | |||
| Washer & Dryer | None | ||||
























































