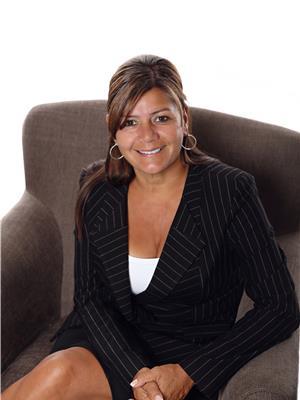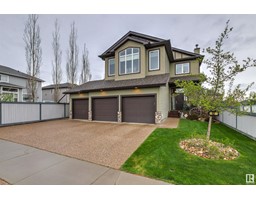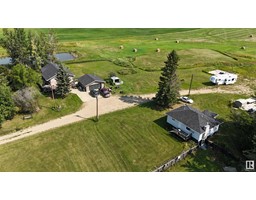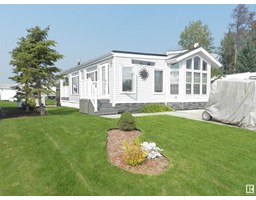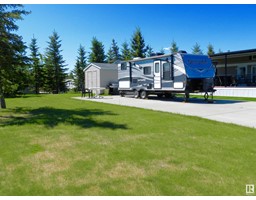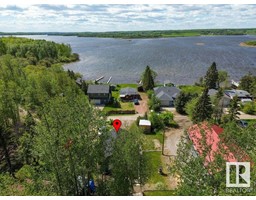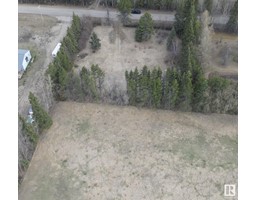#108 53123 RGE RD 21 Crystal Meadows, Rural Parkland County, Alberta, CA
Address: #108 53123 RGE RD 21, Rural Parkland County, Alberta
Summary Report Property
- MKT IDE4389039
- Building TypeHouse
- Property TypeSingle Family
- StatusBuy
- Added19 weeks ago
- Bedrooms5
- Bathrooms3
- Area2030 sq. ft.
- DirectionNo Data
- Added On11 Jul 2024
Property Overview
Paradise!!! 20 acres of fenced and cross-fenced land provides ample space for horses to roam freely and safely. The upgraded kitchen with granite countertops, vaulted ceilings and 2 wood-burning fireplaces create a cozy atmosphere in the living areas. Skylights bring in natural light, Finished basement with a rec room, office, 2 bedrooms & bathroom, 2nd laundry. Upgrades; shingles 2022, septic tank, some new windows, skylights. The outdoor riding arena, heated waterers, horse shelters, and quonset 30x50 with 3 horse stalls and tack room. Pole sheds, goat pens, and chicken coops expands the possibilities for hobby farming.The small lake on the property adds to the charm and provides a serene spot for relaxation. With 20 acres of reserve land next door and walking trails nearby, there are plenty of opportunities for outdoor activities and exploration. This property offers a perfect blend of practicality, & natural beauty for horse lovers & hobby farmers. (id:51532)
Tags
| Property Summary |
|---|
| Building |
|---|
| Land |
|---|
| Level | Rooms | Dimensions |
|---|---|---|
| Basement | Family room | 6.39 m x 7.08 m |
| Bedroom 4 | 3.61 m x 2.96 m | |
| Bedroom 5 | 2.92 m x 2.95 m | |
| Office | 3.32 m x 2.84 m | |
| Recreation room | 3.24 m x 8.12 m | |
| Main level | Living room | 5.65 m x 6.6 m |
| Dining room | 3.49 m x 5.67 m | |
| Kitchen | 5.82 m x 4.53 m | |
| Primary Bedroom | 4.59 m x 5.89 m | |
| Bedroom 2 | 3.97 m x 3.18 m | |
| Bedroom 3 | 3.99 m x 3.15 m |
| Features | |||||
|---|---|---|---|---|---|
| Private setting | Treed | Park/reserve | |||
| No Smoking Home | Skylight | Attached Garage | |||
| Heated Garage | Dishwasher | Garage door opener | |||
| Microwave Range Hood Combo | Refrigerator | Stove | |||
| Central Vacuum | |||||








































































