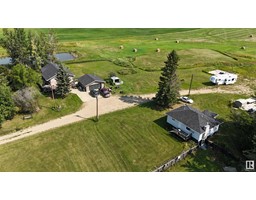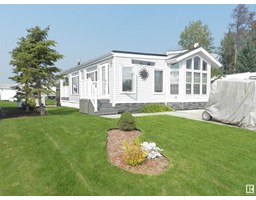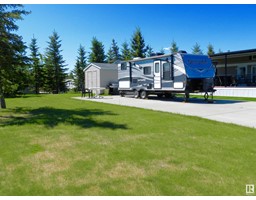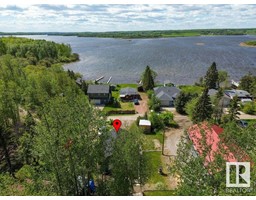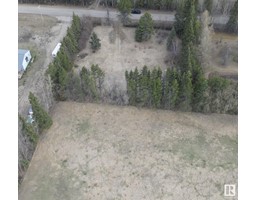18 53002 RGE RD 53 Lk. Wabamun(Woods), Rural Parkland County, Alberta, CA
Address: 18 53002 RGE RD 53, Rural Parkland County, Alberta
Summary Report Property
- MKT IDE4394531
- Building TypeHouse
- Property TypeSingle Family
- StatusBuy
- Added18 weeks ago
- Bedrooms6
- Bathrooms3
- Area1302 sq. ft.
- DirectionNo Data
- Added On15 Jul 2024
Property Overview
Discover your dream lakefront walkout bungalow located on Marine Drive! This magnificent property spans .296 acres & provides over 60' of lakefront & 186' length w/ a private park reserve along its western edge. Built in 2014, this gorgeous home w/ over 2,470 sq ft of living space is designed w/ comfort & entertainment in mind. See the stunning lake views as you step through the front door & into the open-concept main floor which features a well-equipped kitchen that flows seamlessly into the dining/living room w/ a stone-facing fireplace. Glass panel doors & windows provide natural light & open up onto a vast upper deck adorned w/ glass railings that keep your lake views unobstructed. This level also features the lake-facing primary bdrm w/ deck access & a 4-pc ensuite, 2 more bdrms, & a 4-pc bath. The lower level offers 3 more bdrms, a 3-pc bath, & a large rec room that leads to an expansive covered deck, complete w/ a cozy fire pit area. A large paved driveway & double attached garage add to the appeal (id:51532)
Tags
| Property Summary |
|---|
| Building |
|---|
| Level | Rooms | Dimensions |
|---|---|---|
| Lower level | Bedroom 4 | 4.85 m x 2.6 m |
| Bedroom 5 | 4.25 m x 2.65 m | |
| Bedroom 6 | 3.63 m x 2.81 m | |
| Recreation room | 8.6 m x 6.45 m | |
| Utility room | 3.77 m x 3.27 m | |
| Main level | Living room | 3.65 m x 3.13 m |
| Dining room | 3.19 m x 2.95 m | |
| Kitchen | 6.6 m x 5.26 m | |
| Primary Bedroom | 3.93 m x 3.46 m | |
| Bedroom 2 | 3.93 m x 2.95 m | |
| Bedroom 3 | 3 m x 2.86 m |
| Features | |||||
|---|---|---|---|---|---|
| Treed | See remarks | No Animal Home | |||
| No Smoking Home | Attached Garage | Oversize | |||
| Dishwasher | Dryer | Freezer | |||
| Storage Shed | Stove | Washer | |||
| Window Coverings | Refrigerator | Vinyl Windows | |||
























































