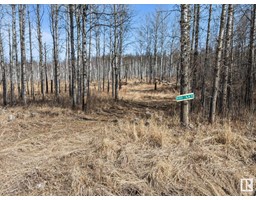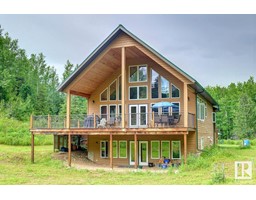#28 26323 TWP ROAD 532 A Royal Spring Estates, Rural Parkland County, Alberta, CA
Address: #28 26323 TWP ROAD 532 A, Rural Parkland County, Alberta
Summary Report Property
- MKT IDE4416712
- Building TypeHouse
- Property TypeSingle Family
- StatusBuy
- Added10 weeks ago
- Bedrooms5
- Bathrooms3
- Area2498 sq. ft.
- DirectionNo Data
- Added On30 Dec 2024
Property Overview
LUXURY Executive acreage in ROYAL SPRINGS ESTATES only 10 minutes from Edmonton! A WALKOUT Bungalow w/MUNICIPAL water/sewer services & near 5000SqFt of Total Finished living space. On 1 ACRE; fully fenced, & landscaped with custom built in water rock stream. Attached TRIPLE car garage is heated & measures 37'x 27'. Inside the home, features include 9' & 11' ceilings throughout w/2 beds & office up & 3 beds down, plus a separate formal dining room, several fireplaces & a stunning kitchen w/built in SS appliances & gorgeous VIEWS. Master 5 piece ensuite that includes flr/ceiling tile shower & large walk-in closet. The basement has a large THEATER ROOM, a WIDE OPEN LAYOUT with large windows unlike a usual basement perfect for recreational use & includes a WET BAR complete w/dishwasher & fridge. Property is WEST FACING for FULL EVENING SUN, has a large FIRE PIT sitting area & a 10' x 20' fully screened gazebo. Freshly painted throughout & All bathrooms recently renovated, in floor heat w/HE boiler system. (id:51532)
Tags
| Property Summary |
|---|
| Building |
|---|
| Land |
|---|
| Level | Rooms | Dimensions |
|---|---|---|
| Basement | Family room | 6.95 × 10.6 |
| Bedroom 3 | 3.52 × 3.66 | |
| Bedroom 4 | 4.49 × 3.65 | |
| Bedroom 5 | 3.50 × 3.65 | |
| Media | 6.96 × 4.68 | |
| Main level | Living room | 4.99 × 7.51 |
| Dining room | 4.80 × 3.63 | |
| Kitchen | 4.27 × 4.97 | |
| Den | 3.35 × 3.79 | |
| Primary Bedroom | 4.96 × 5.47 | |
| Bedroom 2 | 4.01 × 3.99 | |
| Breakfast | 3.78 × 2.25 | |
| Laundry room | 2.78 × 3.28 |
| Features | |||||
|---|---|---|---|---|---|
| Treed | Heated Garage | Oversize | |||
| Attached Garage | Dryer | Microwave Range Hood Combo | |||
| Oven - Built-In | Gas stove(s) | Washer | |||
| Window Coverings | Refrigerator | Dishwasher | |||
| Central air conditioning | |||||






















































































