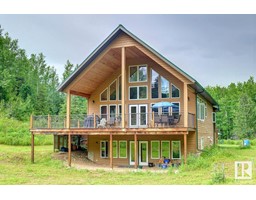#319 53126 RGE ROAD 70 Trestle Creek Golf Resort, Rural Parkland County, Alberta, CA
Address: #319 53126 RGE ROAD 70, Rural Parkland County, Alberta
Summary Report Property
- MKT IDE4406593
- Building TypeManufactured Home
- Property TypeSingle Family
- StatusBuy
- Added9 weeks ago
- Bedrooms1
- Bathrooms1
- Area540 sq. ft.
- DirectionNo Data
- Added On17 Dec 2024
Property Overview
Year-round getaway in the private, gated community of Trestle Creek Golf Resort. This 540 square foot modular home features central air conditioning, 10 foot vaulted ceiling and a fantastic open concept floor plan. Bright living room with large south-facing windows, gourmet kitchen with eat-up peninsula, 3-piece bathroom and a cozy primary bedroom with washer & dryer. Outside, the beautifully landscaped yard boasts an oversized composite deck, concrete path leading to the circular firepit area and a 10x12 electric golf car garage. Located within “The Tamaracks”, an age restricted 50+ zone of Trestle Creek. The resort’s amenities include an 18 hole championship golf course, a 9 hole par 3 course, waterpark, cable wakeboard park, beach, pickleball courts and 25 kms of walking trails. Located 45 minutes west of Edmonton with easy access to the Yellowhead Highway. (id:51532)
Tags
| Property Summary |
|---|
| Building |
|---|
| Level | Rooms | Dimensions |
|---|---|---|
| Main level | Living room | 3.52 m x 3.92 m |
| Dining room | 3.19 m x 1.87 m | |
| Kitchen | 3.19 m x 2.05 m | |
| Primary Bedroom | 2.59 m x 3.92 m |
| Features | |||||
|---|---|---|---|---|---|
| Corner Site | Paved lane | No back lane | |||
| Park/reserve | Environmental reserve | Recreational | |||
| Parking Pad | Detached Garage | Dishwasher | |||
| Dryer | Microwave Range Hood Combo | Refrigerator | |||
| Storage Shed | Washer | Window Coverings | |||
| Ceiling - 10ft | |||||








































































