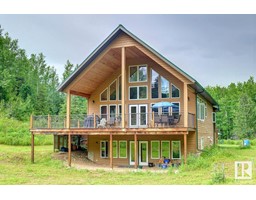6 2414 TWP RD 522 Two Island Point, Rural Parkland County, Alberta, CA
Address: 6 2414 TWP RD 522, Rural Parkland County, Alberta
Summary Report Property
- MKT IDE4375951
- Building TypeHouse
- Property TypeSingle Family
- StatusBuy
- Added9 weeks ago
- Bedrooms6
- Bathrooms5
- Area4154 sq. ft.
- DirectionNo Data
- Added On17 Dec 2024
Property Overview
JACKFISH LAKE WATERFRONT WALKOUT BUNGALOW & attached 6-car garage (54x32 & 24x28, heated, 220V, water) on 7.13 acres. 6900sqft total interior space designed for luxury entertaining, sleeping up to 22 people. Breathtaking entrance & living room w/ gas fireplace, soaring ceiling & lake views. Gourmet kitchen w/ center island, quartz counters, Wolf & Sub Zero appliances, dining room w/ built-in buffet (sink & minibar) & butler pantry. 2nd full kitchen located in 4-season in/outdoor room, attached to 1427sqft partial heated deck w/ 15-person spa. Luxury owner’s suite w/ 6-pc walk-through ensuite & walk-in wardrobe w/ laundry. Upstairs: bonus room & bedroom w/ 2-pc ensuite. Downstairs: spacious rec room w/ gas fireplace & wet bar, theatre room, 4 bedrooms, 2 full bathrooms & laundry. This extremely private property is surrounded by environmental reserve, featuring 424 ft of waterfront, fully paved .5 km driveway w/ gated entry. 3 serviced 30/50amp RV sites; cement pad & 100amp panel ready for a 30x50 shop. (id:51532)
Tags
| Property Summary |
|---|
| Building |
|---|
| Level | Rooms | Dimensions |
|---|---|---|
| Basement | Family room | 7.6 m x 9.22 m |
| Den | 3 m x 4.16 m | |
| Bedroom 2 | 3.97 m x 4.73 m | |
| Bedroom 3 | 3.93 m x 4.21 m | |
| Bedroom 4 | 3 m x 4.16 m | |
| Bedroom 5 | 5.55 m x 5.14 m | |
| Recreation room | 4.89 m x 4.27 m | |
| Media | 6.55 m x 3.27 m | |
| Main level | Living room | 6.26 m x 5.5 m |
| Dining room | 6.8 m x 3.51 m | |
| Kitchen | 5.39 m x 5.36 m | |
| Primary Bedroom | 5.7 m x 3.71 m | |
| Second Kitchen | 5.76 m x 6.37 m | |
| Upper Level | Bonus Room | 7.73 m x 4.71 m |
| Bedroom 6 | 5.82 m x 3.98 m | |
| Loft | 3.68 m x 7.9 m |
| Features | |||||
|---|---|---|---|---|---|
| Cul-de-sac | Private setting | Treed | |||
| Paved lane | No back lane | Park/reserve | |||
| Wet bar | Closet Organizers | No Smoking Home | |||
| Environmental reserve | Attached Garage | Heated Garage | |||
| RV | Alarm System | Microwave | |||
| Satellite Dish | Window Coverings | See remarks | |||
| Dryer | Refrigerator | Dishwasher | |||
| Ceiling - 10ft | Vinyl Windows | ||||








































































































