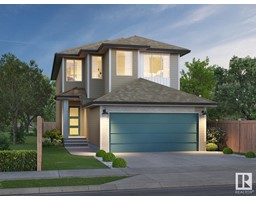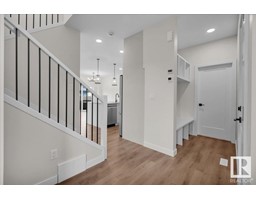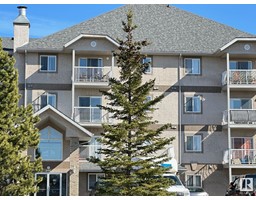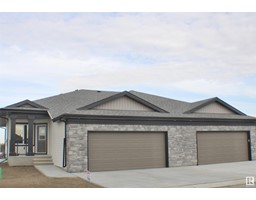6 LINKSIDE WY Linkside, Spruce Grove, Alberta, CA
Address: 6 LINKSIDE WY, Spruce Grove, Alberta
Summary Report Property
- MKT IDE4420856
- Building TypeHouse
- Property TypeSingle Family
- StatusBuy
- Added4 weeks ago
- Bedrooms4
- Bathrooms3
- Area2486 sq. ft.
- DirectionNo Data
- Added On08 Feb 2025
Property Overview
2003-built 2-storey home with attached double garage (24Wx26L, heated, 220V) backing right onto the 17th green at The Links golf course. This beautiful 2,496 sq ft (plus full basement) home features central air conditioning, hardwood flooring, main floor laundry and a fantastic open concept floor plan. On the main level: an office/den with bay window, 2-piece powder room, formal dining room, spacious living room with gas fireplace and gourmet kitchen with two-tiered island, breakfast nook, and walk-through pantry. Upstairs: 2 full bathrooms and 4 generous-sized bedrooms, including the owner’s suite with 3-piece ensuite, walk-in closet and views of the golf course. The full basement is partially framed and drywalled, awaiting your finishing touches. Outside: the fully fenced back yard boasts a two-tier deck, underground sprinkler system, movable shed and fantastic views. Located near playgrounds, parks, natural trails and all of the amenities that Spruce Grove has to offer. Must see! (id:51532)
Tags
| Property Summary |
|---|
| Building |
|---|
| Land |
|---|
| Level | Rooms | Dimensions |
|---|---|---|
| Basement | Family room | Measurements not available |
| Main level | Living room | 6.36 m x 4.74 m |
| Dining room | 2.95 m x 3.62 m | |
| Kitchen | 3.75 m x 3.51 m | |
| Den | 3.44 m x 3.53 m | |
| Laundry room | 1.9 m x 1.82 m | |
| Breakfast | 3.75 m x 2.74 m | |
| Pantry | 2.14 m x 3.17 m | |
| Upper Level | Primary Bedroom | 6.3 m x 4.25 m |
| Bedroom 2 | 4.03 m x 3.17 m | |
| Bedroom 3 | 3.56 m x 3.64 m | |
| Bedroom 4 | 3.25 m x 3.32 m |
| Features | |||||
|---|---|---|---|---|---|
| Treed | No back lane | No Animal Home | |||
| No Smoking Home | Attached Garage | Heated Garage | |||
| RV | Alarm System | Dishwasher | |||
| Dryer | Garage door opener | Hood Fan | |||
| Microwave | Refrigerator | Storage Shed | |||
| Gas stove(s) | Washer | Window Coverings | |||
| Central air conditioning | |||||


















































































