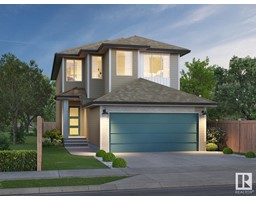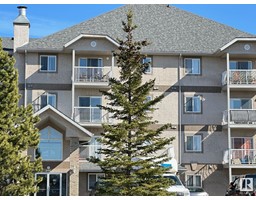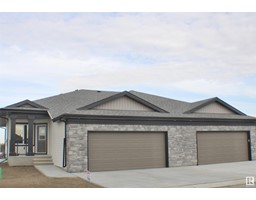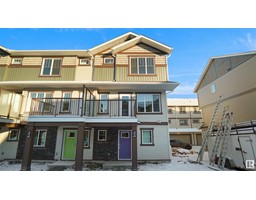31 SPRINGBROOK WD Spruce Ridge, Spruce Grove, Alberta, CA
Address: 31 SPRINGBROOK WD, Spruce Grove, Alberta
Summary Report Property
- MKT IDE4419116
- Building TypeHouse
- Property TypeSingle Family
- StatusBuy
- Added1 weeks ago
- Bedrooms4
- Bathrooms3
- Area2099 sq. ft.
- DirectionNo Data
- Added On13 Feb 2025
Property Overview
Welcome to this two-storey home in the highly desirable town of Spruce Grove! With a double attached garage, this property seamlessly blends convenience and elegance. The main floor features a versatile den, perfect for a home office, playroom, or guest bedroom. A spacious mudroom offers built-in cubbies and a bench, leading to an open-concept kitchen that boasts stone countertops, SS appliances, 42 upper cabinets, a kitchen island, and an under-mounted granite sink. The expansive living room is anchored by a warm fireplace, complemented by a convenient 3-piece bathroom. Upstairs, unwind in the luxurious primary suite, complete with a walk-in closet and a stunning 5-piece ensuite featuring dual sinks, a stand-up shower, and a soaking tub. The upper level also includes 2 additional bedrooms, a large bonus room, a 4-piece bathroom, and a laundry area. This home also features a separate entrance to the basement. This beautiful home is not to be missed! IMMEDIATE POSSESSION! (id:51532)
Tags
| Property Summary |
|---|
| Building |
|---|
| Level | Rooms | Dimensions |
|---|---|---|
| Main level | Living room | 3.97 m x 5.24 m |
| Dining room | 3.59 m x 2.21 m | |
| Kitchen | 3.59 m x 3.83 m | |
| Bedroom 4 | 3.93 m x 2.52 m | |
| Mud room | 1.95 m x 2.66 m | |
| Upper Level | Primary Bedroom | 3.67 m x 4.85 m |
| Bedroom 2 | 4.36 m x 3.11 m | |
| Bedroom 3 | 3.05 m x 3.85 m | |
| Bonus Room | 5.09 m x 5.6 m |
| Features | |||||
|---|---|---|---|---|---|
| Park/reserve | No Animal Home | No Smoking Home | |||
| Attached Garage | Dishwasher | Microwave Range Hood Combo | |||
| Refrigerator | Stove | ||||













































































