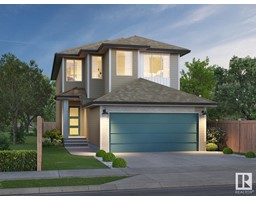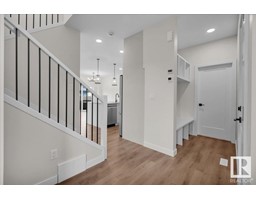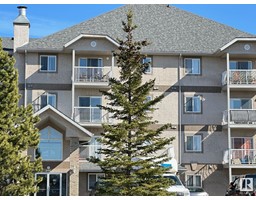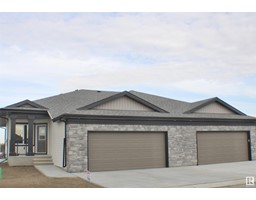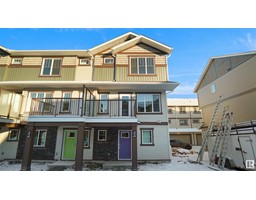129 Hilton CV Harvest Ridge, Spruce Grove, Alberta, CA
Address: 129 Hilton CV, Spruce Grove, Alberta
Summary Report Property
- MKT IDE4416748
- Building TypeDuplex
- Property TypeSingle Family
- StatusBuy
- Added10 weeks ago
- Bedrooms3
- Bathrooms3
- Area1797 sq. ft.
- DirectionNo Data
- Added On31 Dec 2024
Property Overview
BACKING ONTO A PARK in Harvest Ridge, Spruce Grove! This stunning 1,727 sqft half duplex combines modern luxury with thoughtful design. Step inside a spacious mudroom—ideal for handling messy winters—and seamlessly transition into a chef-inspired kitchen featuring a walk-through pantry, ceiling-high cabinets, and sleek quartz countertops. The main floor’s open concept continues with a stylish great room, complete with a striking feature wall and cozy electric fireplace, perfect for entertaining or unwinding. Upstairs, discover a versatile bonus room, a serene primary suite with a spa-like ensuite featuring dual sinks, and a unique walkthrough closet. This home stands out with 9-foot ceilings on both the main and basement levels, tankless hot water heater, garage floor drain, and custom MDF shelving throughout. A blend of luxury and practicality! (id:51532)
Tags
| Property Summary |
|---|
| Building |
|---|
| Level | Rooms | Dimensions |
|---|---|---|
| Main level | Living room | Measurements not available |
| Dining room | Measurements not available | |
| Kitchen | Measurements not available | |
| Upper Level | Primary Bedroom | Measurements not available |
| Bedroom 2 | Measurements not available | |
| Bedroom 3 | Measurements not available | |
| Bonus Room | Measurements not available |
| Features | |||||
|---|---|---|---|---|---|
| See remarks | Attached Garage | Garage door opener | |||
| Hood Fan | Ceiling - 9ft | ||||







































