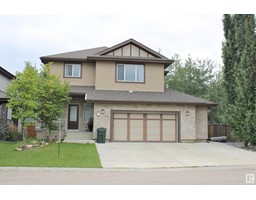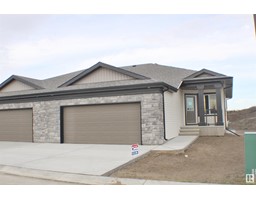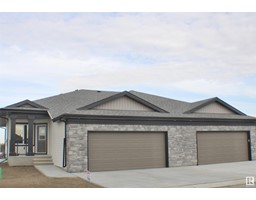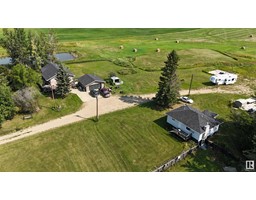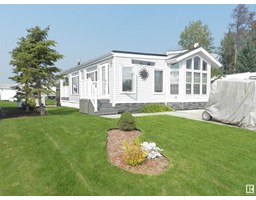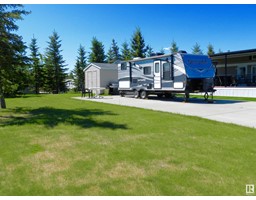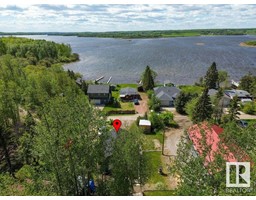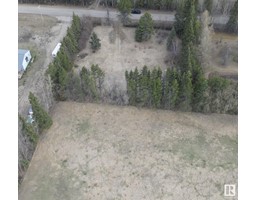#28 53407 RGE RD 30 Canterbury Estates, Rural Parkland County, Alberta, CA
Address: #28 53407 RGE RD 30, Rural Parkland County, Alberta
Summary Report Property
- MKT IDE4394683
- Building TypeHouse
- Property TypeSingle Family
- StatusBuy
- Added8 weeks ago
- Bedrooms5
- Bathrooms2
- Area1474 sq. ft.
- DirectionNo Data
- Added On16 Aug 2024
Property Overview
Raised bungalow on 3 scenic acres in Cantebury Estates in Parkland County. Meticulously maintained the main floor has 2 bedrooms, laundry off entrance, full bath, spacious kitchen, dining & living room opening into the family room addition with cozy woodstove, vaulted ceilings, dual patio doors to enjoy the views, and side door to the covered deck area all overlooking your private yard surrounded by trees & backing onto greenspace. Lower level has 2nd family room with woodstove, kitchen area, 3 bedrooms and bath. Triple heated o/s (24x52) det. garage/shop has sink (cold water), 220V, plumbed for in-floor heat & has greenhouse area on the side. There is also a single detached garage, a 12x16 garden shed & 12x16 wood shed with playhouse above. Huge well laid out garden area, lawn hydrant, numerous fruit trees/shrubs & beautifully landscaped. Enjoy the sunrise from the 4x46 eastern deck, under the covered 10x16 southern deck or relax watching the sunset from the front 7x46 veranda! (id:51532)
Tags
| Property Summary |
|---|
| Building |
|---|
| Level | Rooms | Dimensions |
|---|---|---|
| Basement | Family room | 6.45 m x 7.99 m |
| Bedroom 3 | 3.26 m x 3.89 m | |
| Bedroom 4 | 4.83 m x 3 m | |
| Bedroom 5 | 4.78 m x 3.68 m | |
| Second Kitchen | Measurements not available | |
| Storage | 3.06 m x 1.9 m | |
| Storage | 2.62 m x 1.96 m | |
| Main level | Living room | 4.89 m x 5.47 m |
| Dining room | 2.94 m x 3.37 m | |
| Kitchen | 4.13 m x 4.15 m | |
| Primary Bedroom | 3.59 m x 3.97 m | |
| Bedroom 2 | 2.73 m x 2.73 m |
| Features | |||||
|---|---|---|---|---|---|
| Private setting | Treed | Corner Site | |||
| See remarks | Park/reserve | No Smoking Home | |||
| Heated Garage | Detached Garage | Dryer | |||
| Garage door opener remote(s) | Garage door opener | Hood Fan | |||
| Microwave | Storage Shed | Washer | |||
| See remarks | Refrigerator | Two stoves | |||
















































