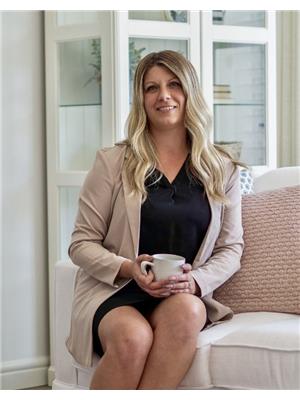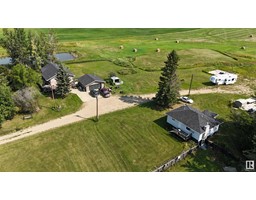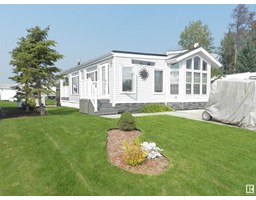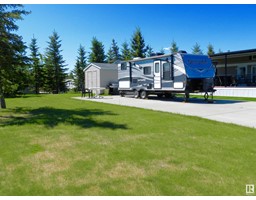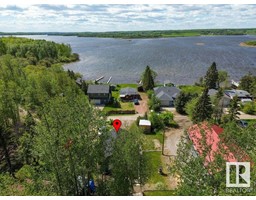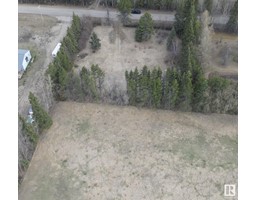#3 53227 RGE RD 14 Greenfield Acres, Rural Parkland County, Alberta, CA
Address: #3 53227 RGE RD 14, Rural Parkland County, Alberta
Summary Report Property
- MKT IDE4396658
- Building TypeHouse
- Property TypeSingle Family
- StatusBuy
- Added19 weeks ago
- Bedrooms4
- Bathrooms2
- Area1491 sq. ft.
- DirectionNo Data
- Added On10 Jul 2024
Property Overview
Welcome to #3 Greenfield Acres, located 10 minutes west of Stony Plain. This 1491sqft bungalow was built in 1986 and well maintained over the years, with 4 bedrooms and 2 full bathrooms. This acreage is set up beautifully for horses with a large barn with a tack room and 4 box stalls, a hay shed for feed/equipment storage with 3 tie stalls, a horse shelter with an auto waterer, 3 pastures and round corral. In the house, you will enjoy a large country kitchen with corian counter tops and SS appliances, a large dining space with patio doors to the south facing deck with a pergola for shade. In the living room is a stone fireplace, 3 bedrooms and a 4p main bathroom (rough-ins for ensuite). At the back door is a boot-room with laundry. In the basement, is a large rec room used for a pool table, a TV area, a 3p bathroom, the 4th bedroom, a large storage area with a cold room. In the detached double garage is a wood burning stove for heat. The yard is beautifully landscaped with flower beds and a fire pit area. (id:51532)
Tags
| Property Summary |
|---|
| Building |
|---|
| Land |
|---|
| Level | Rooms | Dimensions |
|---|---|---|
| Basement | Family room | 3.98 m x 11.5 m |
| Bedroom 4 | 3.69 m x 3.04 m | |
| Utility room | 3.69 m x 2.93 m | |
| Recreation room | 3.61 m x 6.98 m | |
| Storage | 1.96 m x 3.05 m | |
| Cold room | Measurements not available | |
| Main level | Living room | 3.98 m x 5.5 m |
| Dining room | 4.03 m x 3.2 m | |
| Kitchen | 4.62 m x 3.21 m | |
| Primary Bedroom | 4.05 m x 3.44 m | |
| Bedroom 2 | 2.91 m x 3.12 m | |
| Bedroom 3 | 2.93 m x 3.28 m | |
| Laundry room | 2.58 m x 2.7 m |
| Features | |||||
|---|---|---|---|---|---|
| Private setting | See remarks | Rolling | |||
| Detached Garage | Dishwasher | Dryer | |||
| Fan | Garage door opener remote(s) | Garage door opener | |||
| Hood Fan | Oven - Built-In | Refrigerator | |||
| Stove | Central Vacuum | Washer | |||
| Window Coverings | |||||























































