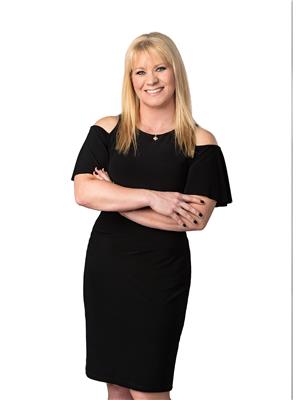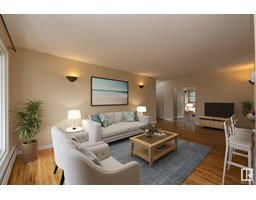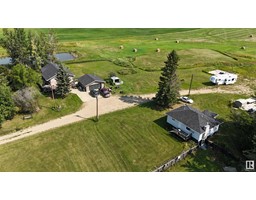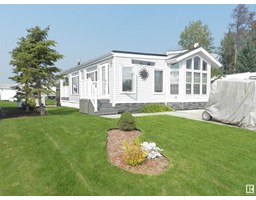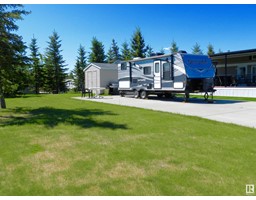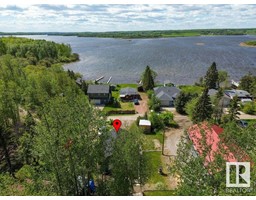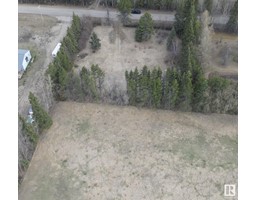#4 51530 RGE RD 264 Stoneridge Estates, Rural Parkland County, Alberta, CA
Address: #4 51530 RGE RD 264, Rural Parkland County, Alberta
Summary Report Property
- MKT IDE4400827
- Building TypeHouse
- Property TypeSingle Family
- StatusBuy
- Added14 weeks ago
- Bedrooms3
- Bathrooms3
- Area1622 sq. ft.
- DirectionNo Data
- Added On13 Aug 2024
Property Overview
28x24 HEATED GARAGE, AIR, MAIN FLOOR LAUNDRY, 10KM TO WESTEND. This 4-bed Bungalow in Stoneridge Estates is just 10 mins from the city. The home features a renovated kitchen w/granite counters, upgraded cabinets, corner pantry & stainless appliances, open living area with a wall of windows to enjoy your private outdoor oasis, the principal suite includes his&hers closets, a 4-pc spa-like ensuite w/free-standing oval tub & heated floors. Completing the main floor are the 2nd & 3rd beds, a renovated 4-pc bath & laundry. Downstairs your family can enjoy a cozy corner fireplace in the large family/games room, 4th bed/den, 3-pc bath & ample storage. The exterior of the home includes a no maintenance sunny front deck, a rear deck w/privacy screen to enjoy the extensive landscaping & pond/water feature. This turnkey property is the perfect place to enjoy 1.42 acres just minutes from the city & Acheson while being able to easily access all city services. So what are you waiting for? Come take a peek. (id:51532)
Tags
| Property Summary |
|---|
| Building |
|---|
| Level | Rooms | Dimensions |
|---|---|---|
| Lower level | Bonus Room | 3.59 m x 5.69 m |
| Recreation room | 7.91 m x 9.38 m | |
| Utility room | 4 m x 3.54 m | |
| Workshop | 5.91 m x 3.95 m | |
| Pantry | 1.9 m x Measurements not available | |
| Main level | Living room | 4.3 m x 7.77 m |
| Dining room | 4.32 m x 4.86 m | |
| Kitchen | 3.69 m x 4.03 m | |
| Primary Bedroom | 4.04 m x 4.65 m | |
| Bedroom 2 | 3.69 m x 2.8 m | |
| Bedroom 3 | 4.14 m x 2.97 m |
| Features | |||||
|---|---|---|---|---|---|
| Cul-de-sac | Treed | Park/reserve | |||
| Detached Garage | Heated Garage | Oversize | |||
| RV | Dishwasher | Dryer | |||
| Garage door opener | Microwave Range Hood Combo | Refrigerator | |||
| Storage Shed | Stove | Washer | |||
| Window Coverings | Ceiling - 9ft | ||||












































































