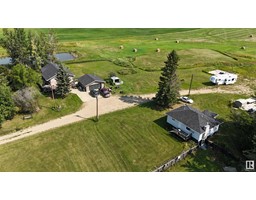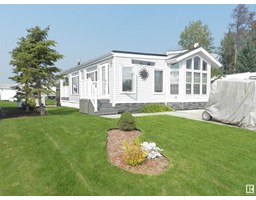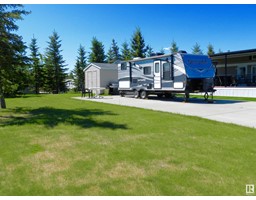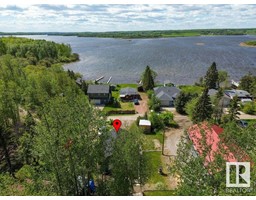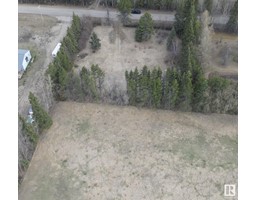42-1319 Township Road 510 Lamorra Landing Estates, Rural Parkland County, Alberta, CA
Address: 42-1319 Township Road 510, Rural Parkland County, Alberta
Summary Report Property
- MKT IDE4401826
- Building TypeHouse
- Property TypeSingle Family
- StatusBuy
- Added14 weeks ago
- Bedrooms4
- Bathrooms3
- Area2347 sq. ft.
- DirectionNo Data
- Added On13 Aug 2024
Property Overview
Imagine this: youre sitting at your kitchen table with your morning coffee, watching the deer walk into your backyard from the environmental reserve that backs your property line. You get up and walk past the wall of windows and you stop to warm up at the impressive 18-foot floor-to-ceiling stone fireplace. You walk up the stairs over looking the living room, while the kids and their friends wake up from a sleepover in the bonus room. Then you enter your owners suite, to get ready for the day. This is living! This private acreage backs onto an environmental reserve making your 2.19 acres feel like 4 acres, and features 3 large bedrooms upstairs, 2 bathrooms and almost 2400 sq ft of living space. This house is fully loaded with an OVERSIZED TRIPLE GARAGE with extra height, hot and cold taps, drains in the floor and an external plug that allows your generator to run all of your necessities. It also has a finished basement (except the bathroom) and only 22 mins to town.This is the acreage dream! (id:51532)
Tags
| Property Summary |
|---|
| Building |
|---|
| Level | Rooms | Dimensions |
|---|---|---|
| Basement | Family room | 3.29m x 5.21m |
| Bedroom 4 | 3.20m x 3.43m | |
| Recreation room | 6.80m x 3.43m | |
| Utility room | 5.14m x 2.20m | |
| Main level | Living room | 4.04m x 4.96m |
| Dining room | 3.42m x 3.38m | |
| Kitchen | 3.59m x 3.69m | |
| Den | 3.02m x 3.57m | |
| Mud room | 2.61m x 1.94m | |
| Upper Level | Primary Bedroom | 4.02m x 4.75m |
| Bedroom 2 | 3.64m x 3.40m | |
| Bedroom 3 | 3.10m x 3.66m | |
| Bonus Room | 5.55m x 3.64m | |
| Laundry room | Measurements not available x 1.83 m |
| Features | |||||
|---|---|---|---|---|---|
| Private setting | Flat site | Park/reserve | |||
| Oversize | RV | Attached Garage | |||
| Dishwasher | Dryer | Garage door opener | |||
| Hood Fan | Oven - Built-In | Refrigerator | |||
| Gas stove(s) | Washer | Ceiling - 9ft | |||
| Vinyl Windows | |||||





















































