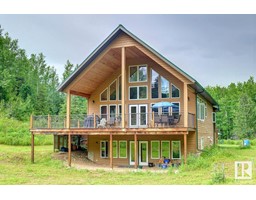#5 26116 HGHWAY 16 Country Squire Estates, Rural Parkland County, Alberta, CA
Address: #5 26116 HGHWAY 16, Rural Parkland County, Alberta
Summary Report Property
- MKT IDE4415903
- Building TypeDuplex
- Property TypeSingle Family
- StatusBuy
- Added7 days ago
- Bedrooms2
- Bathrooms3
- Area1387 sq. ft.
- DirectionNo Data
- Added On12 Dec 2024
Property Overview
IMMACULATE ADULT LIVING (55+) BUNGALOW CONDO in COUNTRY SQUIRES ESTATES just MINUTES from EDMONTON. This 1,387sq.ft bungalow offers 2 bedrooms plus den... 3 bathrooms including ensuite... open concept main floor... 2 fireplaces... corian counter tops... loads of cabinets in the kitchen... stainless steel appliances... hardwood flooring... main floor laundry... fully finished basement with pool table... plus double attached garage!!! The main floor hosts the spacious kitchen and living area, primary bedroom with shower and soaker tub, laundry room and den/office. The basement is huge with gas fireplace and pool table in the rec room, large 2nd bedroom, 4 pce bathroom plus massive storage area. Nestled off HWY 16 with easy access to Edmonton and Spruce Grove this beauty sits on a large pie-shaped lot in a quiet country setting. The deck was recently sanded and repainted. Condo fee is $384.34 and includes exterior maintenance, landscaping and snow removal so no shoveling snow! Move in ready!!! (id:51532)
Tags
| Property Summary |
|---|
| Building |
|---|
| Level | Rooms | Dimensions |
|---|---|---|
| Basement | Family room | 8.76 m x 5.03 m |
| Bedroom 2 | 4.43 m x 3.58 m | |
| Storage | 4.54 m x 3.57 m | |
| Main level | Living room | 5.04 m x 4.45 m |
| Dining room | 3.75 m x 2.46 m | |
| Kitchen | 3.91 m x 3.45 m | |
| Den | 3.81 m x 3.03 m | |
| Primary Bedroom | 4.27 m x 3.68 m | |
| Laundry room | 1.79 m x 1.54 m |
| Features | |||||
|---|---|---|---|---|---|
| Private setting | No Smoking Home | Attached Garage | |||
| Dishwasher | Dryer | Garage door opener | |||
| Refrigerator | Stove | Washer | |||
| Window Coverings | |||||

















































