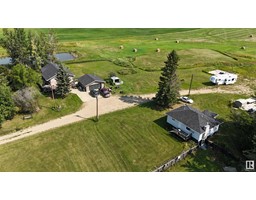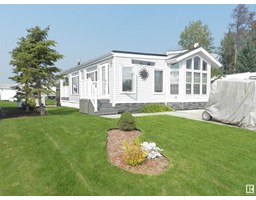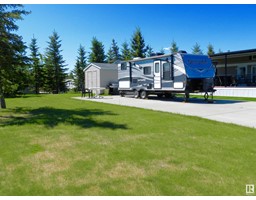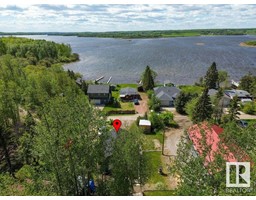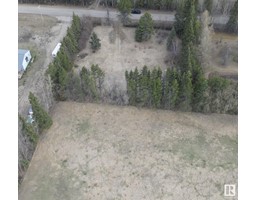#5 53112 RGE RD 20 Neutral Valley, Rural Parkland County, Alberta, CA
Address: #5 53112 RGE RD 20, Rural Parkland County, Alberta
Summary Report Property
- MKT IDE4403485
- Building TypeHouse
- Property TypeSingle Family
- StatusBuy
- Added12 weeks ago
- Bedrooms4
- Bathrooms3
- Area1096 sq. ft.
- DirectionNo Data
- Added On24 Aug 2024
Property Overview
Welcome to this beautifully mature acreage nestled in a picturesque setting, where elegance meets modern comfort. This over 1000 sq ft home, complemented by a fully finished walkout basement, has been tastefully renovated throughout the years, with many updates completed in the last 5 years. With 4 bdrms and 2.5 bathrooms, the home boasts high-quality laminate floors, stylish pot lighting on the main, ceiling fans in the main floor bdrms and a heated floor in the basement bathroom. Triple-pane windows, an upgraded high-efficiency hot water tank and furnace, central AC and high-end kitchen appliances elevate the living experience. The open-concept kitchen and living area are perfect for entertaining. Outdoors, enjoy several south-facing living spaces, including a hot tub with a stunning view. A 26'x28' detached garage with ideal RV parking completes this incredible property. Located in tranquil Neutral Valley, with quick access to Hwy 16A & 16, and close to Blueberry School, this home is calling for you! (id:51532)
Tags
| Property Summary |
|---|
| Building |
|---|
| Level | Rooms | Dimensions |
|---|---|---|
| Basement | Family room | 7.14 m x 6.15 m |
| Bedroom 4 | 4.97 m x 3.49 m | |
| Laundry room | 3.14 m x 2.34 m | |
| Main level | Living room | 4.51 m x 4.37 m |
| Dining room | 3.2 m x 2.73 m | |
| Kitchen | 3.61 m x 3.2 m | |
| Primary Bedroom | 3.64 m x 3.39 m | |
| Bedroom 2 | 3.12 m x 2.73 m | |
| Bedroom 3 | 3.19 m x 2.44 m |
| Features | |||||
|---|---|---|---|---|---|
| Private setting | See remarks | Detached Garage | |||
| Oversize | RV | See Remarks | |||
| Dishwasher | Dryer | Hood Fan | |||
| Refrigerator | Gas stove(s) | Washer | |||
| Window Coverings | Central air conditioning | ||||






































































